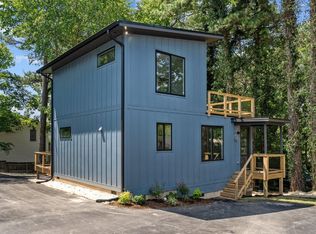Sold for $360,000 on 11/08/24
$360,000
235 E End Ave, Durham, NC 27703
2beds
1,162sqft
Single Family Residence, Residential
Built in 2024
4,791.6 Square Feet Lot
$350,600 Zestimate®
$310/sqft
$-- Estimated rent
Home value
$350,600
$326,000 - $379,000
Not available
Zestimate® history
Loading...
Owner options
Explore your selling options
What's special
Welcome to the Treetops! This 2 bed 2 bath home was meticulously designed and built with luxury and outdoor living in mind. LVP on both floors, level 5 quartz throughout with waterfall feature in the kitchen. Insulated windows, doors, and crawlspace keeps the energy bills low. Pot filler above stove, floor to ceiling tiled showers, tankless water heater, floating vanities, and large transom windows bring in all the natural light. The 25ft second story deck overlooking the neighborhood is something you have to see to believe!
Zillow last checked: 8 hours ago
Listing updated: February 18, 2025 at 06:14am
Listed by:
Keegan Reynolds 919-914-4998,
Next Stage Realty
Bought with:
Jibril Olusey Mohammed, 303382
GM WILLIAMS REALTY
Source: Doorify MLS,MLS#: 10048568
Facts & features
Interior
Bedrooms & bathrooms
- Bedrooms: 2
- Bathrooms: 2
- Full bathrooms: 2
Heating
- Central, Forced Air, Zoned
Cooling
- Ceiling Fan(s), Central Air, Dual, Zoned
Appliances
- Included: Dishwasher, Disposal, Exhaust Fan, Gas Range, Microwave, Plumbed For Ice Maker, Tankless Water Heater, Vented Exhaust Fan
- Laundry: Laundry Closet
Features
- Bathtub/Shower Combination, High Ceilings, Kitchen Island, Kitchen/Dining Room Combination, Pantry, Quartz Counters, Walk-In Closet(s), Walk-In Shower
- Flooring: Hardwood, Vinyl
- Doors: ENERGY STAR Qualified Doors
- Windows: ENERGY STAR Qualified Windows, Insulated Windows
- Basement: Crawl Space, Exterior Entry
Interior area
- Total structure area: 1,162
- Total interior livable area: 1,162 sqft
- Finished area above ground: 1,162
- Finished area below ground: 0
Property
Parking
- Total spaces: 2
- Parking features: Parking Pad
- Uncovered spaces: 2
Features
- Levels: Two
- Stories: 2
- Exterior features: Balcony, Lighting, Rain Gutters
- Has view: Yes
- View description: Neighborhood
Lot
- Size: 4,791 sqft
- Features: Flag Lot, Landscaped
Details
- Parcel number: 0840097576
- Special conditions: Standard
Construction
Type & style
- Home type: SingleFamily
- Architectural style: Contemporary, Modern
- Property subtype: Single Family Residence, Residential
Materials
- Board & Batten Siding, Fiber Cement
- Foundation: Concrete Perimeter
- Roof: Metal
Condition
- New construction: Yes
- Year built: 2024
- Major remodel year: 2024
Details
- Builder name: Pegasus Land Co.
Utilities & green energy
- Sewer: Public Sewer
- Water: Public
- Utilities for property: Electricity Connected, Natural Gas Connected, Sewer Connected, Water Connected
Green energy
- Energy efficient items: Doors, Windows
Community & neighborhood
Location
- Region: Durham
- Subdivision: Not in a Subdivision
Other
Other facts
- Road surface type: Asphalt
Price history
| Date | Event | Price |
|---|---|---|
| 11/8/2024 | Sold | $360,000-1.4%$310/sqft |
Source: | ||
| 9/11/2024 | Pending sale | $365,000$314/sqft |
Source: | ||
| 9/6/2024 | Price change | $365,000-5.2%$314/sqft |
Source: | ||
| 8/23/2024 | Listed for sale | $385,000$331/sqft |
Source: | ||
Public tax history
Tax history is unavailable.
Neighborhood: 27703
Nearby schools
GreatSchools rating
- 4/10Bethesda ElementaryGrades: PK-5Distance: 2.7 mi
- 8/10Rogers-Herr MiddleGrades: 6-8Distance: 4.1 mi
- 2/10Hillside HighGrades: 9-12Distance: 2.7 mi
Schools provided by the listing agent
- Elementary: Durham - Bethesda
- Middle: Durham - Lowes Grove
- High: Durham - Hillside
Source: Doorify MLS. This data may not be complete. We recommend contacting the local school district to confirm school assignments for this home.
Get a cash offer in 3 minutes
Find out how much your home could sell for in as little as 3 minutes with a no-obligation cash offer.
Estimated market value
$350,600
Get a cash offer in 3 minutes
Find out how much your home could sell for in as little as 3 minutes with a no-obligation cash offer.
Estimated market value
$350,600
