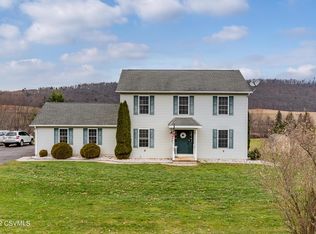Gorgeously updated home is all ready to just move in. New hardwood flooring, ceramic tile and carpet throughout, granite countertops, oiled bronze fixtures and hardware, freshly painted (including the basement!), new garage door openers - it's beautiful! Conveniently located between Bloomsburg and Danville. Property info (SQ FT, lot size, etc.) from Columbia county tax card.
This property is off market, which means it's not currently listed for sale or rent on Zillow. This may be different from what's available on other websites or public sources.

