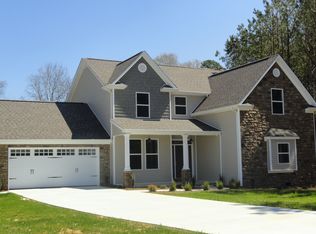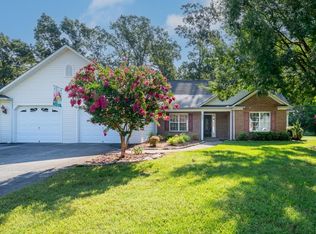Closed
$369,900
235 Harrison Ln NE, Calhoun, GA 30701
3beds
1,867sqft
Single Family Residence, Residential
Built in 2024
1.52 Acres Lot
$377,900 Zestimate®
$198/sqft
$2,084 Estimated rent
Home value
$377,900
$355,000 - $401,000
$2,084/mo
Zestimate® history
Loading...
Owner options
Explore your selling options
What's special
A quality built new construction located in the Sonoraville school district is ready for occupancy in October. This beautifully crafted 1.5-story home is located on a level 1.57-acre and offers privacy that is perfect for your back yard oasis. Inside, you will find a neutral palette and functional floor plan. A flex room, suitable for a library, home office or separate living space, is located off the foyer. The soaring two story family room features a wood burning fireplace and access to the covered rear porch. A bright white kitchen offers a breakfast bar and space for a breakfast table. The generous laundry room, on the main level, can double as pantry and provide extra storage. The primary bedroom completes the main floor and offers a gorgeous stained double vanity and walk-in tile shower. Two secondary bedrooms, bonus room and a full bathroom are located on the 2nd floor. Don't miss this opportunity!
Zillow last checked: 8 hours ago
Listing updated: December 02, 2024 at 10:59pm
Listing Provided by:
Hanna Pate,
Century 21 The Avenues c21theavenues@gmail.com
Bought with:
Chasity Chastain, 410920
Keller Williams Realty Northwest, LLC.
Source: FMLS GA,MLS#: 7458609
Facts & features
Interior
Bedrooms & bathrooms
- Bedrooms: 3
- Bathrooms: 3
- Full bathrooms: 2
- 1/2 bathrooms: 1
- Main level bathrooms: 1
- Main level bedrooms: 1
Primary bedroom
- Features: Master on Main
- Level: Master on Main
Bedroom
- Features: Master on Main
Primary bathroom
- Features: Double Vanity
Dining room
- Features: None
Kitchen
- Features: Breakfast Bar, Cabinets White, Eat-in Kitchen, Pantry Walk-In, Solid Surface Counters
Heating
- Central, Electric
Cooling
- Ceiling Fan(s), Heat Pump
Appliances
- Included: Dishwasher, Electric Range, Electric Water Heater, Microwave
- Laundry: Laundry Room, Main Level
Features
- Cathedral Ceiling(s), Double Vanity, Entrance Foyer 2 Story, Walk-In Closet(s)
- Flooring: Carpet, Ceramic Tile, Luxury Vinyl
- Windows: Insulated Windows
- Basement: None
- Number of fireplaces: 1
- Fireplace features: Family Room
- Common walls with other units/homes: No Common Walls
Interior area
- Total structure area: 1,867
- Total interior livable area: 1,867 sqft
Property
Parking
- Total spaces: 2
- Parking features: Attached, Garage, Garage Faces Front
- Attached garage spaces: 2
Accessibility
- Accessibility features: Accessible Entrance
Features
- Levels: One and One Half
- Stories: 1
- Patio & porch: Rear Porch
- Exterior features: Rain Gutters
- Pool features: None
- Spa features: None
- Fencing: None
- Has view: Yes
- View description: Neighborhood, Other
- Waterfront features: None
- Body of water: None
Lot
- Size: 1.52 Acres
- Features: Back Yard, Landscaped, Level
Details
- Additional structures: None
- Parcel number: 065 372
- Other equipment: None
- Horse amenities: None
Construction
Type & style
- Home type: SingleFamily
- Architectural style: Traditional
- Property subtype: Single Family Residence, Residential
Materials
- Cement Siding
- Foundation: Slab
- Roof: Shingle
Condition
- Under Construction
- New construction: Yes
- Year built: 2024
Details
- Warranty included: Yes
Utilities & green energy
- Electric: 220 Volts in Laundry
- Sewer: Septic Tank
- Water: Public
- Utilities for property: Cable Available, Electricity Available, Underground Utilities, Water Available
Green energy
- Energy efficient items: None
- Energy generation: None
Community & neighborhood
Security
- Security features: Carbon Monoxide Detector(s), Smoke Detector(s)
Community
- Community features: Clubhouse, Homeowners Assoc, Pool
Location
- Region: Calhoun
- Subdivision: Charleston Place Ii
HOA & financial
HOA
- Has HOA: Yes
- HOA fee: $240 annually
Other
Other facts
- Road surface type: Asphalt
Price history
| Date | Event | Price |
|---|---|---|
| 11/15/2024 | Sold | $369,900$198/sqft |
Source: | ||
| 11/8/2024 | Pending sale | $369,900$198/sqft |
Source: | ||
| 9/23/2024 | Listed for sale | $369,900$198/sqft |
Source: | ||
Public tax history
Tax history is unavailable.
Neighborhood: 30701
Nearby schools
GreatSchools rating
- 5/10Red Bud Elementary SchoolGrades: PK-5Distance: 0.9 mi
- 6/10Red Bud Middle SchoolGrades: 6-8Distance: 1.2 mi
- 7/10Sonoraville High SchoolGrades: 9-12Distance: 5.2 mi
Schools provided by the listing agent
- Elementary: Red Bud
- Middle: Red Bud
- High: Sonoraville
Source: FMLS GA. This data may not be complete. We recommend contacting the local school district to confirm school assignments for this home.

Get pre-qualified for a loan
At Zillow Home Loans, we can pre-qualify you in as little as 5 minutes with no impact to your credit score.An equal housing lender. NMLS #10287.
Sell for more on Zillow
Get a free Zillow Showcase℠ listing and you could sell for .
$377,900
2% more+ $7,558
With Zillow Showcase(estimated)
$385,458
