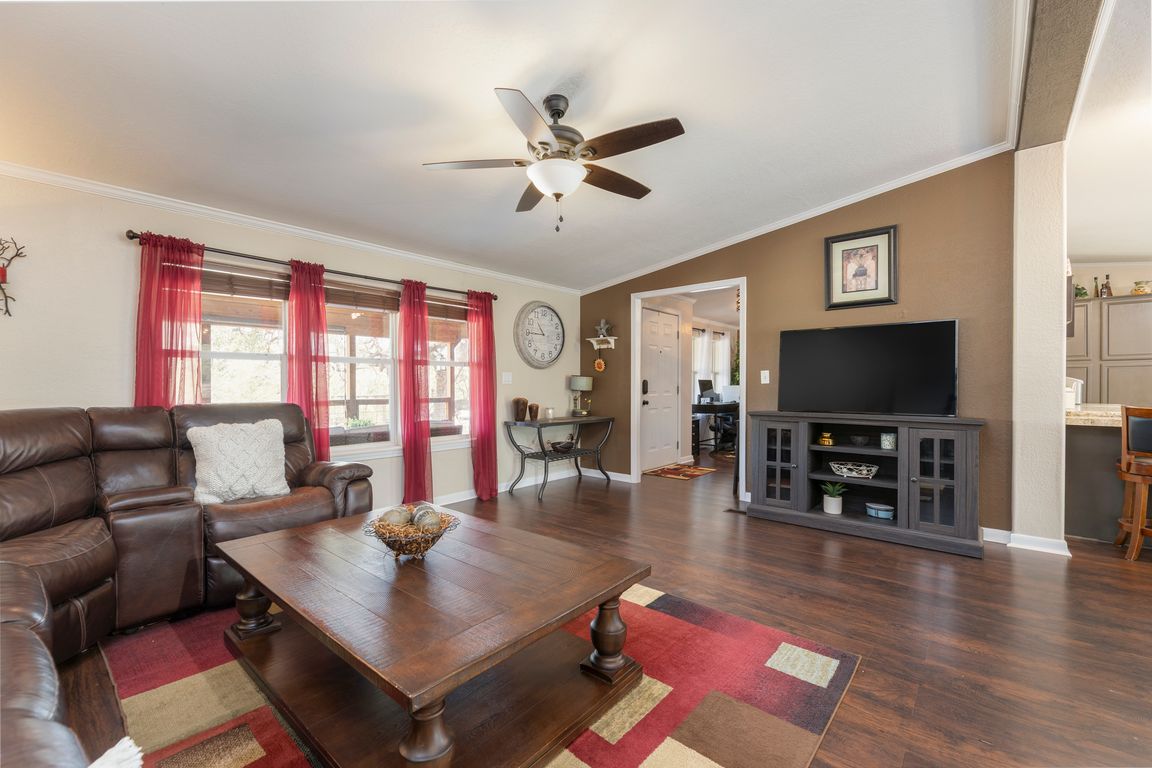
Under contractPrice cut: $25K (10/20)
$450,000
3beds
2,006sqft
235 Hickory Ln, San Antonio, TX 78264
3beds
2,006sqft
Manufactured home
Built in 2001
1 Carport space
$224 price/sqft
What's special
Modern finishesTowering oaksWarm and invitingComfortable bedroomsKoi pondOpen living and diningGated entry
Stop scrolling- this 10-acre retreat has it all. Updated 3 bedroom, 2 bath home. Gated entry. Circle drive. Sprawling oak trees and wide-open skies. From the moment you arrive, it feels less like a house and more like a lifestyle. Inside, the home is warm and inviting with modern finishes. Open ...
- 115 days |
- 729 |
- 58 |
Source: LERA MLS,MLS#: 1886786
Travel times
Living Room
Kitchen
Primary Bedroom
Zillow last checked: 8 hours ago
Listing updated: November 04, 2025 at 11:25am
Listed by:
Sharon Powell TREC #695962 (830) 581-1020,
Option One Real Estate
Source: LERA MLS,MLS#: 1886786
Facts & features
Interior
Bedrooms & bathrooms
- Bedrooms: 3
- Bathrooms: 2
- Full bathrooms: 2
Primary bedroom
- Features: Outside Access, Walk-In Closet(s), Ceiling Fan(s), Full Bath
- Area: 221
- Dimensions: 17 x 13
Bedroom 2
- Area: 182
- Dimensions: 14 x 13
Bedroom 3
- Area: 143
- Dimensions: 11 x 13
Primary bathroom
- Features: Shower Only, Double Vanity
- Area: 90
- Dimensions: 10 x 9
Dining room
- Area: 221
- Dimensions: 13 x 17
Kitchen
- Area: 192
- Dimensions: 16 x 12
Living room
- Area: 221
- Dimensions: 13 x 17
Office
- Area: 143
- Dimensions: 13 x 11
Heating
- Central, Electric
Cooling
- Central Air
Appliances
- Included: Self Cleaning Oven, Range, Dishwasher, Electric Water Heater
- Laundry: Main Level, Laundry Room, Washer Hookup, Dryer Connection
Features
- Two Living Area, Separate Dining Room, Eat-in Kitchen, Two Eating Areas, Breakfast Bar, Study/Library, Shop, Utility Room Inside, Open Floorplan, High Speed Internet, All Bedrooms Downstairs, Walk-In Closet(s), Master Downstairs, Ceiling Fan(s)
- Flooring: Carpet, Ceramic Tile, Vinyl
- Number of fireplaces: 1
- Fireplace features: One, Family Room
Interior area
- Total interior livable area: 2,006 sqft
Video & virtual tour
Property
Parking
- Total spaces: 1
- Parking features: None, One Car Carport, Circular Driveway, Unpaved Drive, Open
- Carport spaces: 1
- Has uncovered spaces: Yes
Features
- Levels: One
- Stories: 1
- Patio & porch: Covered, Deck, Glass Enclosed
- Exterior features: Other
- Pool features: None
- Fencing: Ranch Fence
- Has view: Yes
- View description: County VIew
Lot
- Size: 10.04 Acres
- Features: Cul-De-Sac, 5 - 14 Acres, Ag Exempt, Hunting Permitted, Secluded, Level
- Residential vegetation: Mature Trees, Partially Wooded, Mature Trees (ext feat)
Details
- Additional structures: Shed(s), Gazebo, Workshop
- Parcel number: 0221000000000229
- Horses can be raised: Yes
Construction
Type & style
- Home type: MobileManufactured
- Property subtype: Manufactured Home
Materials
- Fiber Cement
- Roof: Composition
Condition
- Pre-Owned
- New construction: No
- Year built: 2001
Details
- Builder name: Solitaire
Utilities & green energy
- Sewer: Septic
- Water: Private Well
- Utilities for property: Private Garbage Service
Community & HOA
Community
- Features: None
- Subdivision: Out/Atascosa Co.
Location
- Region: San Antonio
Financial & listing details
- Price per square foot: $224/sqft
- Tax assessed value: $296,950
- Annual tax amount: $4,426
- Price range: $450K - $450K
- Date on market: 7/24/2025
- Cumulative days on market: 116 days
- Listing terms: Conventional,FHA,VA Loan,Cash
- Road surface type: Gravel, Dirt
- Body type: Double Wide