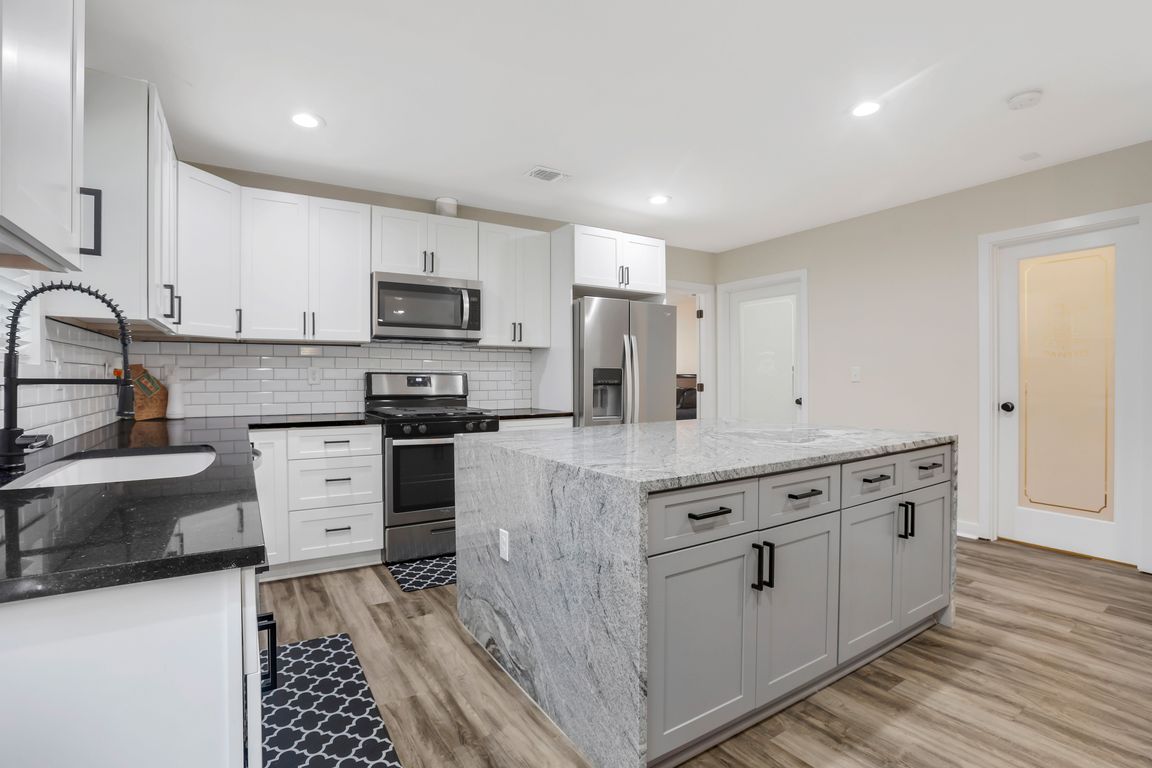
ActivePrice cut: $22.5K (6/4)
$387,500
3beds
1,610sqft
235 Holly Rd NW, Atlanta, GA 30314
3beds
1,610sqft
Single family residence, residential
Built in 1948
9,801 sqft
3 Open parking spaces
$241 price/sqft
What's special
First-class finishesPrivate deckUnique black claw-foot tubStriking waterfall islandStainless steel appliancesBrand-new cabinetsCustomized kitchen
Property may be eligible for 100% financing, no PMI AND up to a $10,000 down payment grant- all available from Truist Bank. Discover this stunning, newly renovated ranch just minutes from Atlanta’s new Westside Park, Beltline, Midtown, and all the shopping and dining you could want! This home is a ...
- 117 days
- on Zillow |
- 216 |
- 12 |
Source: FMLS GA,MLS#: 7569931
Travel times
Kitchen
Living Room
Primary Bedroom
Zillow last checked: 7 hours ago
Listing updated: August 25, 2025 at 09:09am
Listing Provided by:
Tim Hur,
Point Honors and Associates, Realtors,
Helen Pham,
Point Honors and Associates, Realtors
Source: FMLS GA,MLS#: 7569931
Facts & features
Interior
Bedrooms & bathrooms
- Bedrooms: 3
- Bathrooms: 2
- Full bathrooms: 2
- Main level bathrooms: 2
- Main level bedrooms: 3
Rooms
- Room types: Family Room
Primary bedroom
- Features: Master on Main
- Level: Master on Main
Bedroom
- Features: Master on Main
Primary bathroom
- Features: Double Vanity, Separate Tub/Shower, Soaking Tub
Dining room
- Features: Dining L, Open Concept
Kitchen
- Features: Cabinets White, Kitchen Island, Pantry Walk-In, Stone Counters, View to Family Room
Heating
- Forced Air, Natural Gas
Cooling
- Ceiling Fan(s), Central Air
Appliances
- Included: Dishwasher, Disposal, Gas Oven, Gas Range, Gas Water Heater, Microwave, Refrigerator
- Laundry: Main Level
Features
- Double Vanity, High Speed Internet, Walk-In Closet(s)
- Flooring: Carpet, Ceramic Tile, Vinyl
- Windows: Insulated Windows
- Basement: Crawl Space,Daylight,Exterior Entry
- Has fireplace: No
- Fireplace features: None
- Common walls with other units/homes: No Common Walls
Interior area
- Total structure area: 1,610
- Total interior livable area: 1,610 sqft
- Finished area above ground: 1,610
Video & virtual tour
Property
Parking
- Total spaces: 3
- Parking features: Driveway, Level Driveway
- Has uncovered spaces: Yes
Accessibility
- Accessibility features: None
Features
- Levels: One
- Stories: 1
- Patio & porch: Deck, Front Porch, Rear Porch
- Exterior features: Rain Gutters
- Pool features: None
- Spa features: None
- Fencing: Back Yard,Fenced,Privacy,Wood
- Has view: Yes
- View description: City, Other
- Waterfront features: None
- Body of water: None
Lot
- Size: 9,801 Square Feet
- Features: Back Yard, Front Yard, Level, Private, Wooded
Details
- Additional structures: None
- Parcel number: 14 014700070206
- Other equipment: None
- Horse amenities: None
Construction
Type & style
- Home type: SingleFamily
- Architectural style: Ranch,Traditional
- Property subtype: Single Family Residence, Residential
Materials
- Cement Siding
- Foundation: Slab
- Roof: Composition
Condition
- Resale
- New construction: No
- Year built: 1948
Utilities & green energy
- Electric: Other
- Sewer: Public Sewer
- Water: Public
- Utilities for property: Cable Available, Electricity Available, Natural Gas Available, Sewer Available, Water Available
Green energy
- Energy efficient items: None
- Energy generation: None
Community & HOA
Community
- Features: Near Beltline, Near Schools, Near Shopping, Near Trails/Greenway, Park, Other
- Security: Smoke Detector(s)
- Subdivision: J S Coursey Estate Prop
HOA
- Has HOA: No
Location
- Region: Atlanta
Financial & listing details
- Price per square foot: $241/sqft
- Tax assessed value: $332,400
- Annual tax amount: $5,443
- Date on market: 5/1/2025
- Electric utility on property: Yes
- Road surface type: Paved