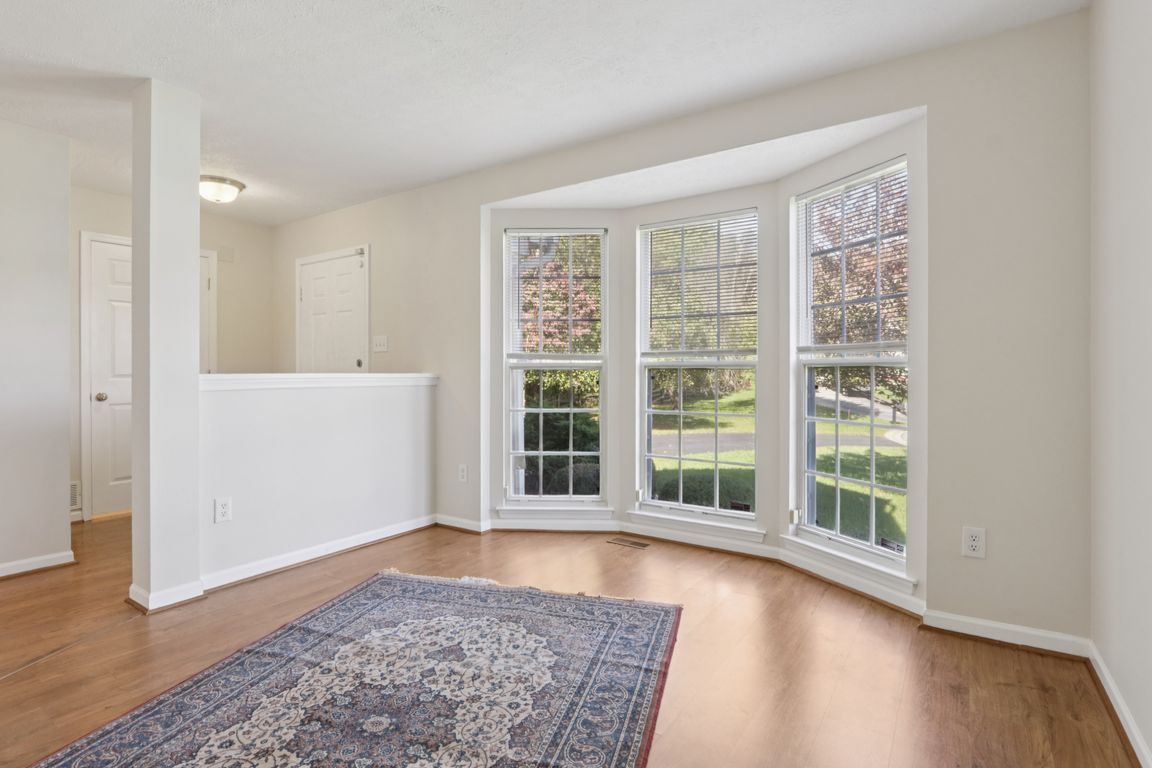
For sale
$599,900
4beds
3,275sqft
235 Hope Ct W, Bear, DE 19701
4beds
3,275sqft
Single family residence
Built in 1994
0.55 Acres
2 Attached garage spaces
$183 price/sqft
What's special
Gas fireplaceBrand new appliancesQuiet cul-de-sacMature trees providing privacyFinished lower levelTwo bay windowsDouble vanity
This beautiful 4 bedroom, 2.1 bathroom colonial home is located in a quiet cul-de-sac just minutes away from Lums Pond, marinas, shopping, and recreation. Situated on a private .55-acre cul de sac lot, this home boasts a fabulous in-ground pool w/new liner and pump (2025), large deck, fenced yard with mature ...
- 50 days |
- 2,130 |
- 87 |
Source: Bright MLS,MLS#: DENC2091486
Travel times
Living Room
Kitchen
Primary Bedroom
Zillow last checked: 8 hours ago
Listing updated: December 05, 2025 at 03:57am
Listed by:
George Manolakos 302-529-2690,
Patterson-Schwartz-Brandywine 3024750800
Source: Bright MLS,MLS#: DENC2091486
Facts & features
Interior
Bedrooms & bathrooms
- Bedrooms: 4
- Bathrooms: 3
- Full bathrooms: 2
- 1/2 bathrooms: 1
- Main level bathrooms: 1
Rooms
- Room types: Living Room, Dining Room, Primary Bedroom, Bedroom 2, Bedroom 3, Bedroom 4, Kitchen, Family Room, Breakfast Room, Great Room, Hobby Room
Primary bedroom
- Features: Ceiling Fan(s), Flooring - Laminated
- Level: Upper
- Area: 255 Square Feet
- Dimensions: 17 X 15
Bedroom 2
- Features: Ceiling Fan(s), Flooring - Laminated
- Level: Upper
- Area: 132 Square Feet
- Dimensions: 12 X 11
Bedroom 3
- Features: Flooring - Laminated
- Level: Upper
- Area: 130 Square Feet
- Dimensions: 10 X 13
Bedroom 4
- Features: Flooring - Laminated
- Level: Upper
- Area: 120 Square Feet
- Dimensions: 10 X 12
Breakfast room
- Features: Flooring - Laminated
- Level: Main
- Area: 56 Square Feet
- Dimensions: 7 X 8
Dining room
- Features: Flooring - Laminated
- Level: Main
- Area: 168 Square Feet
- Dimensions: 12 X 14
Family room
- Features: Fireplace - Wood Burning
- Level: Main
- Area: 240 Square Feet
- Dimensions: 16 X 15
Great room
- Features: Flooring - Laminated
- Level: Lower
- Area: 350 Square Feet
- Dimensions: 25 X 14
Other
- Features: Flooring - Laminated
- Level: Upper
- Area: 154 Square Feet
- Dimensions: 14 X 11
Kitchen
- Features: Granite Counters, Eat-in Kitchen, Kitchen - Electric Cooking, Kitchen - Gas Cooking, Pantry
- Level: Main
- Area: 150 Square Feet
- Dimensions: 15 X 10
Living room
- Features: Flooring - Laminated
- Level: Main
- Area: 156 Square Feet
- Dimensions: 12 X 13
Heating
- Forced Air, Electric
Cooling
- Central Air, Electric
Appliances
- Included: Gas Water Heater
Features
- Basement: Full,Walk-Out Access
- Has fireplace: No
Interior area
- Total structure area: 3,275
- Total interior livable area: 3,275 sqft
- Finished area above ground: 2,667
- Finished area below ground: 608
Video & virtual tour
Property
Parking
- Total spaces: 6
- Parking features: Garage Door Opener, Inside Entrance, Attached, Off Street
- Attached garage spaces: 2
Accessibility
- Accessibility features: None
Features
- Levels: Two
- Stories: 2
- Has private pool: Yes
- Pool features: In Ground, Private
- Fencing: Wood
Lot
- Size: 0.55 Acres
- Dimensions: 64 x 333
- Features: Cul-De-Sac, Level
Details
- Additional structures: Above Grade, Below Grade
- Parcel number: 11043.00137
- Zoning: NC21
- Zoning description: Residential
- Special conditions: Standard
Construction
Type & style
- Home type: SingleFamily
- Architectural style: Colonial
- Property subtype: Single Family Residence
Materials
- Aluminum Siding
- Foundation: Concrete Perimeter
Condition
- New construction: No
- Year built: 1994
Utilities & green energy
- Electric: 200+ Amp Service
- Sewer: Public Sewer
- Water: Public
Community & HOA
Community
- Subdivision: Lums Pond Estates Iii
HOA
- Has HOA: No
Location
- Region: Bear
Financial & listing details
- Price per square foot: $183/sqft
- Tax assessed value: $554,400
- Annual tax amount: $4,369
- Date on market: 10/17/2025
- Listing agreement: Exclusive Right To Sell
- Listing terms: Cash,Conventional,FHA
- Ownership: Fee Simple