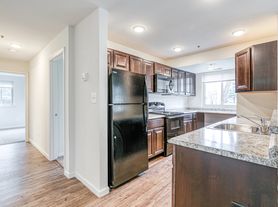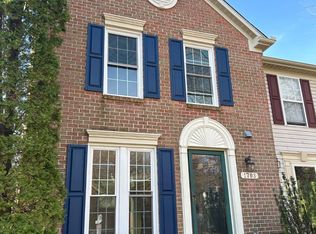Welcome Home to this Beautiful 4 bedrooms End Unit Townhome with 3 full bathrooms a separate laundry room with full size washer and dryer on the upper level. The exceptionally large master bedroom with a beautiful light fixture and a full bath that includes spa shower, double vanity, and colossal closets. The two other bedrooms on the upper level are very spacious with beautiful light fixtures in each room with lots of sunlight and nice closet space and the top floor room has a half bathroom with a roof top deck for relaxation. The full bath includes spa shower, soaking tub, vanity, mirrors, transitional vanity lights and spacious linen closet. The main level has beautiful hardwood flooring. The dining room and living room are open with lovely windows that get lots of sunlight and a nice fireplace. The gourmet kitchen has plenty of cabinet space with a nice size island and granite counter, stainless steel appliances. This beauty also has a spacious 2 car garage. Just minutes from Ft Meade, Shopping nearby, Downtown Baltimore & Annapolis. It is conveniently located near Beltway 95,32,175 and 295.
Tenants are responsible for gas, electricity and water. No smoking allowed pet approval by owner
Tenants are responsible for gas, electricity and water.
No smoking allowed
pet approval by owner
Townhouse for rent
Accepts Zillow applications
$3,500/mo
235 Jenkins Way, Glen Burnie, MD 21061
4beds
2,256sqft
Price may not include required fees and charges.
Townhouse
Available now
Cats, small dogs OK
Central air
In unit laundry
Attached garage parking
Wall furnace
What's special
Nice fireplaceSpacious linen closetDouble vanitySpa showerRoof top deckHardwood flooringStainless steel appliances
- 12 days |
- -- |
- -- |
Travel times
Facts & features
Interior
Bedrooms & bathrooms
- Bedrooms: 4
- Bathrooms: 4
- Full bathrooms: 3
- 1/2 bathrooms: 1
Heating
- Wall Furnace
Cooling
- Central Air
Appliances
- Included: Dishwasher, Dryer, Microwave, Oven, Refrigerator, Washer
- Laundry: In Unit
Features
- Flooring: Carpet, Hardwood, Tile
Interior area
- Total interior livable area: 2,256 sqft
Property
Parking
- Parking features: Attached
- Has attached garage: Yes
- Details: Contact manager
Features
- Exterior features: Electricity not included in rent, Gas not included in rent, Heating system: Wall, Water not included in rent
Details
- Parcel number: 0480590251241
Construction
Type & style
- Home type: Townhouse
- Property subtype: Townhouse
Building
Management
- Pets allowed: Yes
Community & HOA
Location
- Region: Glen Burnie
Financial & listing details
- Lease term: 1 Year
Price history
| Date | Event | Price |
|---|---|---|
| 9/25/2025 | Listed for rent | $3,500$2/sqft |
Source: Zillow Rentals | ||
| 8/28/2025 | Listing removed | $550,000$244/sqft |
Source: | ||
| 7/30/2025 | Price change | $550,000-0.9%$244/sqft |
Source: | ||
| 5/23/2025 | Listed for sale | $555,000+2.7%$246/sqft |
Source: | ||
| 8/30/2022 | Sold | $540,277$239/sqft |
Source: Public Record | ||

