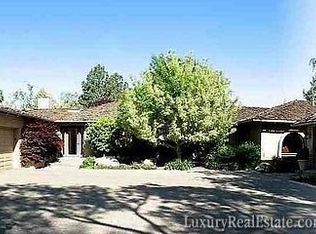Closed
$3,000,000
235 Juniper Hill Rd, Reno, NV 89519
6beds
7,113sqft
Single Family Residence
Built in 1950
2.39 Acres Lot
$-- Zestimate®
$422/sqft
$4,766 Estimated rent
Home value
Not available
Estimated sales range
Not available
$4,766/mo
Zestimate® history
Loading...
Owner options
Explore your selling options
What's special
This private luxury home on one of Reno's most notable roads feels like an estate in the country but is within minutes of city conveniences. Set on 2.39 beautifully landscaped acres and at over 7,000 sf, some of this ranch style home's many features include five ensuite bedrooms plus a fully contained attached apartment with separate patio area and garage access. A gourmet kitchen featuring stone arches, large island, professional gas range, super-sized refrigerator and full wet bar is truly impressive., The kitchen is open to a welcoming great room with custom gas log fireplace, large wall mounted TV, built-in sound system and full length window seating with storage. From virtually every area of this home there is direct access to the large back yard with entertainer's gazebo highlighted by a gas fireplace, built-in BBQ, wine cooler, granite counters, outdoor flatscreen and lighting. The spacious primary suite with vaulted ceiling, sitting area with original wood burning fireplace and back yard access is the place to be at the end of a long day. Enjoy the well-appointed primary bath with dual vanities, large shower, Jacuzzi tub, two walk-in closets and separate washer/dryer. There is a loft with large bonus room, kitchenette, bedroom and full bath ideal for a game room, teen space or guest space. The six-car garage has endless storage, one heated bay with workshop area, a ceiling hoist with remote control and built-in air compressor hose. The back of the property has a large corral, a barn with three stalls, tack room, electricity and heated watering troughs. Automatic gates at the entrance to the property include app. controlled security cameras. Outdoor landscape lighting highlights the mature trees and shrubbery. Extensive pavered and gravel driveway areas provide parking for large gatherings and/or as many RV's, boats and toys as you wish. Irrigation piping has been run from the Steamboat Ditch to the back of the property to allow for future outdoor watering with the water rights included with the property. View this very special estate to appreciate all it has to offer.
Zillow last checked: 8 hours ago
Listing updated: May 14, 2025 at 04:02am
Listed by:
Shellyn Ireland S.169382 775-741-6127,
Solid Source Realty
Bought with:
Unrepresented Buyer or Seller
Non MLS Office
Source: NNRMLS,MLS#: 230011945
Facts & features
Interior
Bedrooms & bathrooms
- Bedrooms: 6
- Bathrooms: 8
- Full bathrooms: 6
- 1/2 bathrooms: 2
Heating
- Fireplace(s), Forced Air, Natural Gas
Cooling
- Central Air, Refrigerated
Appliances
- Included: Additional Refrigerator(s), Dishwasher, Disposal, Dryer, ENERGY STAR Qualified Appliances, Gas Range, Microwave, Refrigerator, Washer
- Laundry: Cabinets, Laundry Area, Laundry Room, Shelves, Sink
Features
- Breakfast Bar, In-Law Floorplan, Kitchen Island, Pantry, Smart Thermostat, Walk-In Closet(s)
- Flooring: Brick, Carpet, Ceramic Tile, Concrete, Slate, Wood
- Windows: Blinds, Double Pane Windows, Metal Frames, Wood Frames
- Number of fireplaces: 2
- Fireplace features: Gas Log
Interior area
- Total structure area: 7,113
- Total interior livable area: 7,113 sqft
Property
Parking
- Total spaces: 6
- Parking features: Attached, Garage Door Opener, RV Access/Parking
- Attached garage spaces: 6
Features
- Stories: 1
- Patio & porch: Patio
- Exterior features: Barbecue Stubbed In, Built-in Barbecue, Dog Run
- Fencing: Full
- Has view: Yes
- View description: Mountain(s), Trees/Woods, Valley
Lot
- Size: 2.39 Acres
- Features: Landscaped, Level, Sloped Up, Sprinklers In Front, Sprinklers In Rear
Details
- Additional structures: Barn(s), Corral(s), Gazebo, Outbuilding
- Parcel number: 00913251
- Zoning: HDR
- Other equipment: Satellite Dish
- Horses can be raised: Yes
Construction
Type & style
- Home type: SingleFamily
- Property subtype: Single Family Residence
Materials
- Brick
- Foundation: Crawl Space, Slab
- Roof: Composition,Pitched,Shingle
Condition
- Year built: 1950
Utilities & green energy
- Sewer: Public Sewer, Septic Tank
- Water: Public
- Utilities for property: Cable Available, Electricity Available, Internet Available, Natural Gas Available, Phone Available, Sewer Available, Water Available, Cellular Coverage, Water Meter Installed
Community & neighborhood
Security
- Security features: Security System Owned, Smoke Detector(s)
Location
- Region: Reno
Price history
| Date | Event | Price |
|---|---|---|
| 5/31/2024 | Sold | $3,000,000-11.7%$422/sqft |
Source: | ||
| 5/1/2024 | Pending sale | $3,399,000$478/sqft |
Source: | ||
| 3/4/2024 | Price change | $3,399,000-1.5%$478/sqft |
Source: | ||
| 1/19/2024 | Price change | $3,450,000-1.4%$485/sqft |
Source: | ||
| 10/28/2023 | Price change | $3,499,000-4.1%$492/sqft |
Source: | ||
Public tax history
| Year | Property taxes | Tax assessment |
|---|---|---|
| 2019 | $9,367 | $310,942 +6.2% |
| 2018 | $9,367 +8.8% | $292,672 +4.9% |
| 2017 | $8,606 | $278,950 -0.8% |
Find assessor info on the county website
Neighborhood: Caughlin Ranch
Nearby schools
GreatSchools rating
- 7/10Roy Gomm Elementary SchoolGrades: K-6Distance: 0.3 mi
- 6/10Darrell C Swope Middle SchoolGrades: 6-8Distance: 1 mi
- 7/10Reno High SchoolGrades: 9-12Distance: 2.2 mi
Schools provided by the listing agent
- Elementary: Gomm
- Middle: Swope
- High: Reno
Source: NNRMLS. This data may not be complete. We recommend contacting the local school district to confirm school assignments for this home.
