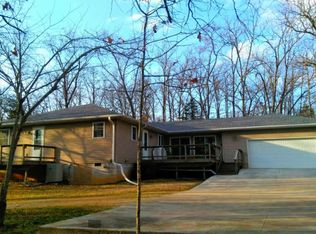Closed
Price Unknown
235 Kastl Road, Forsyth, MO 65653
3beds
1,897sqft
Manufactured On Land
Built in 2003
1 Acres Lot
$196,100 Zestimate®
$--/sqft
$1,112 Estimated rent
Home value
$196,100
$169,000 - $227,000
$1,112/mo
Zestimate® history
Loading...
Owner options
Explore your selling options
What's special
Discover your dream gardening oasis at 235 Kastl Rd in Forsyth, MO! This delightful property sits on a permanent foundation with an open floor plan with 3 spacious bedrooms, 2 baths, walk in closets, including a master suite complete with a separate shower and soaking tub--perfect for unwinding after a day. There is a hearth room with gas or wood fireplace. All appliances stay. No W/D. The backyard is a gardener's paradise, featuring a flourishing garden ready for your green thumb and a charming chicken coop for your feathered friends to roam freely. The detached shop-garage offers endless possibilities for hobbies and projects. Shop has an electric overhead door with opener. Embrace the joys of country living and make this enchanting home yours today--where every day feels like a sunny adventure! The roof was new in 2024, the hot water heater is only 1 year old, the gas stove is 7 years old. New range hood in kitchen. Septic pumped and new risers installed this year, front deck repaired and painted, inside has some fresh paint. Your Mini Farm awaits! Dead end paved road 10-15 minutes to Branson. 5 minutes to Forsyth. Buyer to verify taxes, measurements, and schools.
Zillow last checked: 8 hours ago
Listing updated: August 29, 2025 at 08:08am
Listed by:
Tamara Joy Rodman 417-699-0108,
Rodman Realty & Investments, LLC
Bought with:
Tracey Lynne Lightfoot, 2013014900
Lightfoot & Youngblood Investment Real Estate LLC
Source: SOMOMLS,MLS#: 60276118
Facts & features
Interior
Bedrooms & bathrooms
- Bedrooms: 3
- Bathrooms: 2
- Full bathrooms: 2
Primary bedroom
- Area: 204.47
- Dimensions: 12.7 x 16.1
Bedroom 2
- Area: 182.88
- Dimensions: 14.4 x 12.7
Bedroom 3
- Area: 177.8
- Dimensions: 14 x 12.7
Dining area
- Area: 134.62
- Dimensions: 12.7 x 10.6
Hearth room
- Area: 189.07
- Dimensions: 14.11 x 13.4
Kitchen
- Area: 157.43
- Dimensions: 13 x 12.11
Living room
- Area: 211.5
- Dimensions: 14.1 x 15
Heating
- Forced Air, Central, Propane
Cooling
- Central Air, Ceiling Fan(s), Window Unit(s)
Appliances
- Included: Dishwasher, Propane Cooktop, Free-Standing Propane Oven, Refrigerator, Electric Water Heater
- Laundry: Main Level, W/D Hookup
Features
- Laminate Counters, Walk-In Closet(s)
- Flooring: Carpet, Laminate
- Has basement: No
- Has fireplace: Yes
- Fireplace features: Living Room, Propane, Wood Burning
Interior area
- Total structure area: 1,897
- Total interior livable area: 1,897 sqft
- Finished area above ground: 1,897
- Finished area below ground: 0
Property
Parking
- Total spaces: 2
- Parking features: Workshop in Garage
- Garage spaces: 2
Features
- Levels: One
- Stories: 1
- Patio & porch: Deck, Rear Porch, Front Porch
- Exterior features: Rain Gutters, Garden
Lot
- Size: 1 Acres
- Dimensions: 165 x 265
- Features: Acreage, Dead End Street, Mature Trees, Level
Details
- Parcel number: 044.017000000033.006
Construction
Type & style
- Home type: MobileManufactured
- Property subtype: Manufactured On Land
Materials
- Foundation: Block
- Roof: Metal
Condition
- Year built: 2003
Utilities & green energy
- Sewer: Septic Tank
- Water: Shared Well
Community & neighborhood
Location
- Region: Forsyth
- Subdivision: Cedar Point Estates
Other
Other facts
- Body type: Double Wide
- Listing terms: Cash,VA Loan,FHA,Conventional
- Road surface type: Chip And Seal
Price history
| Date | Event | Price |
|---|---|---|
| 12/13/2024 | Sold | -- |
Source: | ||
| 10/24/2024 | Pending sale | $195,000$103/sqft |
Source: | ||
| 10/15/2024 | Listed for sale | $195,000$103/sqft |
Source: | ||
| 1/30/2017 | Sold | -- |
Source: Agent Provided Report a problem | ||
Public tax history
| Year | Property taxes | Tax assessment |
|---|---|---|
| 2025 | -- | $14,330 -6.1% |
| 2024 | $760 +0.8% | $15,260 |
| 2023 | $753 +0.1% | $15,260 |
Find assessor info on the county website
Neighborhood: 65653
Nearby schools
GreatSchools rating
- 4/10Forsyth Elementary SchoolGrades: PK-4Distance: 2.1 mi
- 8/10Forsyth Middle SchoolGrades: 5-8Distance: 2.1 mi
- 6/10Forsyth High SchoolGrades: 9-12Distance: 2.1 mi
Schools provided by the listing agent
- Elementary: Forsyth
- Middle: Forsyth
- High: Forsyth
Source: SOMOMLS. This data may not be complete. We recommend contacting the local school district to confirm school assignments for this home.
