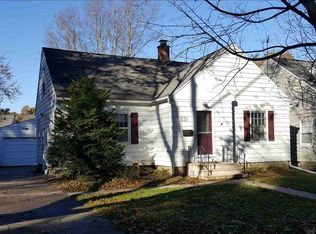Sold for $191,150 on 08/28/24
$191,150
235 Maryland Ave, Waterloo, IA 50701
4beds
1,966sqft
Single Family Residence
Built in 1946
4,791.6 Square Feet Lot
$195,400 Zestimate®
$97/sqft
$1,122 Estimated rent
Home value
$195,400
$172,000 - $223,000
$1,122/mo
Zestimate® history
Loading...
Owner options
Explore your selling options
What's special
Welcome to 235 Maryland Ave, a beautifully maintained family home nestled in a quiet, desirable neighborhood close to schools. This charming property offers the perfect blend of modern conveniences and timeless character, making it an ideal choice Step in the front door to the expansive living room. Looking from the outside, you would never believe that the living room and dining room would be this spacious. There are 2 bedrooms and the full bath on the main, along with the kitchen with plenty of cabinet space. Upstairs there are 2 bedrooms with hardwood floors with built in dresser & shelving. The basement provides another living room, utility/laundry room, half bath and garage access. Out the backdoor is the patio, tuck-under single stall garage and garden shed for extra storage. Tastefully landscaped, the outdoor space offers room for projects and play, without a lot of lawn to mow. Contact your favorite realtor for your private showing today.
Zillow last checked: 8 hours ago
Listing updated: August 29, 2024 at 08:39am
Listed by:
Josh Hansen 319-404-7430,
Structure Real Estate
Bought with:
Sara Junaid, S6072200
Oakridge Real Estate
Source: Northeast Iowa Regional BOR,MLS#: 20243034
Facts & features
Interior
Bedrooms & bathrooms
- Bedrooms: 4
- Bathrooms: 1
- Full bathrooms: 1
- 1/2 bathrooms: 1
Other
- Level: Upper
Other
- Level: Main
Other
- Level: Lower
Dining room
- Level: Main
Kitchen
- Level: Main
Living room
- Level: Main
Heating
- Forced Air, Natural Gas
Cooling
- Central Air
Appliances
- Included: Dishwasher, Dryer, Microwave, Free-Standing Range, Refrigerator, Washer, Water Softener
Features
- Basement: Block,Floor Drain
- Has fireplace: No
- Fireplace features: None
Interior area
- Total interior livable area: 1,966 sqft
- Finished area below ground: 400
Property
Parking
- Total spaces: 1
- Parking features: 1 Stall, Attached Garage, Tuckunder Garage
- Has attached garage: Yes
- Carport spaces: 1
Lot
- Size: 4,791 sqft
- Dimensions: 50 x 96
Details
- Parcel number: 891334276004
- Zoning: R-R
- Special conditions: Standard
Construction
Type & style
- Home type: SingleFamily
- Property subtype: Single Family Residence
Materials
- Aluminum Siding
- Roof: Asphalt
Condition
- Year built: 1946
Utilities & green energy
- Sewer: Public Sewer
- Water: Public
Community & neighborhood
Location
- Region: Waterloo
Other
Other facts
- Road surface type: Black Top
Price history
| Date | Event | Price |
|---|---|---|
| 8/28/2024 | Sold | $191,150+0.7%$97/sqft |
Source: | ||
| 7/29/2024 | Pending sale | $189,900$97/sqft |
Source: | ||
| 7/16/2024 | Listed for sale | $189,900+24.9%$97/sqft |
Source: | ||
| 10/22/2013 | Sold | $152,000-1.9%$77/sqft |
Source: Public Record | ||
| 8/15/2013 | Listed for sale | $154,900$79/sqft |
Source: Oakridge Realtors #20131254 | ||
Public tax history
| Year | Property taxes | Tax assessment |
|---|---|---|
| 2024 | $2,824 +3% | $141,310 |
| 2023 | $2,742 +2.7% | $141,310 +13.2% |
| 2022 | $2,669 +7.6% | $124,830 |
Find assessor info on the county website
Neighborhood: 50701
Nearby schools
GreatSchools rating
- 5/10Kingsley Elementary SchoolGrades: K-5Distance: 0.1 mi
- 6/10Hoover Middle SchoolGrades: 6-8Distance: 1 mi
- 3/10West High SchoolGrades: 9-12Distance: 0.7 mi
Schools provided by the listing agent
- Elementary: Kingsley Elementary
- Middle: Hoover Intermediate
- High: West High
Source: Northeast Iowa Regional BOR. This data may not be complete. We recommend contacting the local school district to confirm school assignments for this home.

Get pre-qualified for a loan
At Zillow Home Loans, we can pre-qualify you in as little as 5 minutes with no impact to your credit score.An equal housing lender. NMLS #10287.
