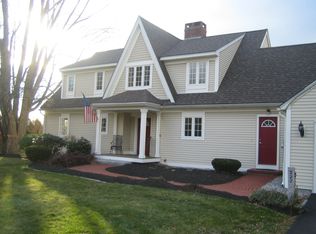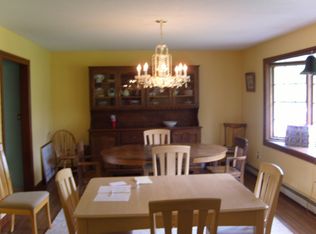Closed
Listed by:
Ofe Polack,
Coldwell Banker Realty Bedford NH Cell:603-496-2423
Bought with: Home Key Realty, LLC
$774,000
235 Mountain Road, Concord, NH 03301
4beds
3,085sqft
Ranch
Built in 1966
3.68 Acres Lot
$786,800 Zestimate®
$251/sqft
$4,313 Estimated rent
Home value
$786,800
$685,000 - $905,000
$4,313/mo
Zestimate® history
Loading...
Owner options
Explore your selling options
What's special
A $$Million Dollar$$ view, for a lot less than that! "When I drove in to look at this property and saw the view, the barn, the mountains..., I knew that regardless of what I saw inside, I would buy the house" As the Seller and Listing agent of this property, I'm pretty much convinced that the view from our back deck is spectacular! Before you ask, we are moving due to family reasons, because otherwise this would had been our "Forever Home." The property has been rehabbed through the 25 years we have occupied it; we added vinyl siding, a new roof, replaced the heating system, created a vaulted ceiling in the Great Room, added tile and hardwood floors, upgraded the bathrooms and added central AC, when the property was being rehabbed and it had been gutted to change the original paneling to drywall. The lower level makes an ideal in-law unit. Complimentary AHS home warranty is offered. Seller is licensed RE agent. Come see - come by!
Zillow last checked: 8 hours ago
Listing updated: August 09, 2025 at 05:36pm
Listed by:
Ofe Polack,
Coldwell Banker Realty Bedford NH Cell:603-496-2423
Bought with:
Edward Lassonde
Home Key Realty, LLC
Source: PrimeMLS,MLS#: 5050103
Facts & features
Interior
Bedrooms & bathrooms
- Bedrooms: 4
- Bathrooms: 3
- Full bathrooms: 1
- 3/4 bathrooms: 2
Heating
- Natural Gas, Baseboard
Cooling
- Central Air
Appliances
- Included: Dishwasher, Disposal, Dryer, Microwave, Electric Range, Refrigerator, Washer, Electric Stove, Water Heater
- Laundry: 1st Floor Laundry
Features
- Central Vacuum, Cedar Closet(s), Dining Area, Enrgy Rtd Lite Fixture(s), LED Lighting, Primary BR w/ BA, Natural Light, Natural Woodwork, Indoor Storage, Wired for Sound, Vaulted Ceiling(s), Programmable Thermostat
- Flooring: Carpet, Combination, Hardwood, Tile
- Windows: Blinds, Screens, ENERGY STAR Qualified Windows
- Basement: Finished,Partially Finished,Storage Space,Walkout,Interior Access,Basement Stairs,Walk-Out Access
- Attic: Attic with Hatch/Skuttle
- Number of fireplaces: 1
- Fireplace features: Wood Burning, 1 Fireplace
Interior area
- Total structure area: 3,421
- Total interior livable area: 3,085 sqft
- Finished area above ground: 1,825
- Finished area below ground: 1,260
Property
Parking
- Total spaces: 2
- Parking features: Paved, Auto Open, Direct Entry, Driveway, On Site, Parking Spaces 1 - 10, Barn
- Garage spaces: 2
- Has uncovered spaces: Yes
Accessibility
- Accessibility features: 1st Floor 3/4 Bathroom, 1st Floor Bedroom, 1st Floor Hrd Surfce Flr, 1st Floor Low-Pile Carpet, Access to Common Areas, Access to Parking, Access to Restroom(s), Bathroom w/Step-in Shower, Bathroom w/Tub, Grab Bars in Bathroom, Hard Surface Flooring, Low Pile Carpet, One-Level Home, Paved Parking
Features
- Levels: One
- Stories: 1
- Patio & porch: Patio, Covered Porch
- Exterior features: Deck
- Has view: Yes
- View description: Mountain(s)
- Frontage length: Road frontage: 168
Lot
- Size: 3.68 Acres
- Features: Country Setting, Field/Pasture, Landscaped, Views, Wooded, Mountain, Near Country Club, Near Golf Course, Near Shopping
Details
- Additional structures: Barn(s)
- Parcel number: CNCDM213ZB4
- Zoning description: RM
- Other equipment: Radon Mitigation
Construction
Type & style
- Home type: SingleFamily
- Architectural style: Ranch
- Property subtype: Ranch
Materials
- Wood Frame
- Foundation: Wood
- Roof: Asphalt Shingle
Condition
- New construction: No
- Year built: 1966
Utilities & green energy
- Electric: Circuit Breakers
- Sewer: Private Sewer
- Utilities for property: Cable, Underground Gas, Multi Phone Lines, Underground Utilities
Community & neighborhood
Security
- Security features: Security, Carbon Monoxide Detector(s), Security System, Hardwired Smoke Detector
Location
- Region: Concord
Price history
| Date | Event | Price |
|---|---|---|
| 8/8/2025 | Sold | $774,000+5.3%$251/sqft |
Source: | ||
| 7/10/2025 | Contingent | $735,000$238/sqft |
Source: | ||
| 7/7/2025 | Listed for sale | $735,000+308.3%$238/sqft |
Source: | ||
| 9/4/1998 | Sold | $180,000$58/sqft |
Source: Public Record Report a problem | ||
Public tax history
| Year | Property taxes | Tax assessment |
|---|---|---|
| 2024 | $12,998 +2.7% | $469,400 -0.3% |
| 2023 | $12,651 +3.7% | $471,000 |
| 2022 | $12,194 +15.1% | $471,000 +19% |
Find assessor info on the county website
Neighborhood: 03301
Nearby schools
GreatSchools rating
- NAMill Brook SchoolGrades: PK-2Distance: 2.5 mi
- 6/10Rundlett Middle SchoolGrades: 6-8Distance: 1.8 mi
- 4/10Concord High SchoolGrades: 9-12Distance: 4.2 mi
Schools provided by the listing agent
- Middle: Rundlett Middle School
- High: Concord High School
- District: Concord School District SAU #8
Source: PrimeMLS. This data may not be complete. We recommend contacting the local school district to confirm school assignments for this home.
Get pre-qualified for a loan
At Zillow Home Loans, we can pre-qualify you in as little as 5 minutes with no impact to your credit score.An equal housing lender. NMLS #10287.

