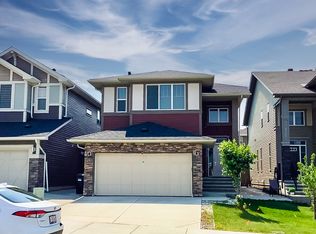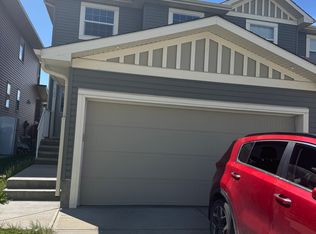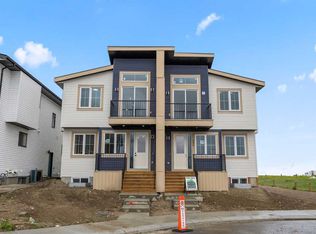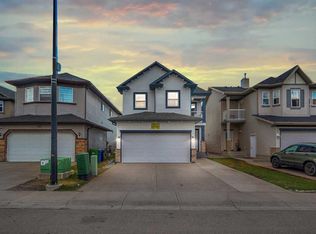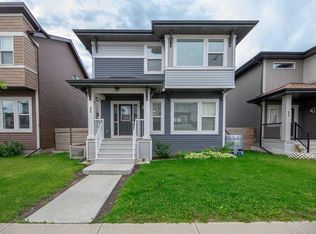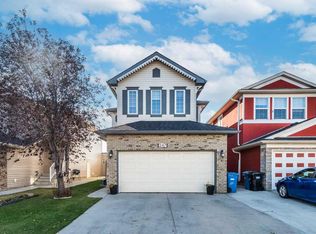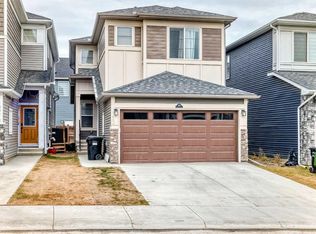235 N Saddlestone Grv NE, Calgary, AB T3J 0Z4
What's special
- 16 days |
- 18 |
- 1 |
Likely to sell faster than
Zillow last checked: 8 hours ago
Listing updated: December 03, 2025 at 05:35am
Happe Dhillon, Associate,
Re/Max Crown,
Raman Chahal, Associate,
Re/Max Crown
Facts & features
Interior
Bedrooms & bathrooms
- Bedrooms: 3
- Bathrooms: 3
- Full bathrooms: 2
- 1/2 bathrooms: 1
Bedroom
- Level: Upper
- Dimensions: 12`0" x 10`1"
Bedroom
- Level: Upper
- Dimensions: 12`0" x 10`4"
Other
- Level: Upper
- Dimensions: 10`11" x 18`0"
Other
- Level: Main
- Dimensions: 5`0" x 4`11"
Other
- Level: Upper
- Dimensions: 5`2" x 9`4"
Other
- Level: Upper
- Dimensions: 9`8" x 10`3"
Bonus room
- Level: Upper
- Dimensions: 17`0" x 11`7"
Dining room
- Level: Main
- Dimensions: 10`11" x 9`3"
Family room
- Level: Main
- Dimensions: 10`1" x 16`9"
Kitchen
- Level: Main
- Dimensions: 10`11" x 11`5"
Laundry
- Level: Main
- Dimensions: 0`0" x 0`0"
Living room
- Level: Main
- Dimensions: 15`3" x 8`10"
Pantry
- Level: Main
Walk in closet
- Level: Upper
Heating
- Forced Air
Cooling
- None
Appliances
- Included: Dishwasher, Dryer, Electric Stove, Garage Control(s), Microwave, Range Hood, Refrigerator, Washer
- Laundry: Main Level
Features
- Granite Counters, High Ceilings, Kitchen Island, Open Floorplan, Pantry, Recessed Lighting, Separate Entrance, Soaking Tub, Walk-In Closet(s)
- Flooring: Carpet, Laminate, Tile
- Windows: Window Coverings
- Basement: Full
- Number of fireplaces: 1
- Fireplace features: Gas
Interior area
- Total interior livable area: 1,867 sqft
- Finished area above ground: 1,867
Property
Parking
- Total spaces: 4
- Parking features: Double Garage Attached, Driveway, Garage Faces Front, On Street
- Attached garage spaces: 2
- Has uncovered spaces: Yes
Features
- Levels: Two,2 Storey
- Stories: 1
- Patio & porch: Patio
- Exterior features: Lighting, Private Yard, Rain Gutters
- Fencing: Fenced
- Frontage length: 9.15M 30`0"
Lot
- Size: 3,049.2 Square Feet
- Features: Back Yard, Interior Lot, Lawn, Rectangular Lot, Street Lighting
Details
- Parcel number: 101673707
- Zoning: R-G
Construction
Type & style
- Home type: SingleFamily
- Property subtype: Single Family Residence
Materials
- Stone, Vinyl Siding, Wood Frame
- Foundation: Concrete Perimeter
- Roof: Asphalt Shingle
Condition
- New construction: No
- Year built: 2018
Community & HOA
Community
- Features: Park, Playground, Sidewalks, Street Lights
- Subdivision: Saddle Ridge
HOA
- Has HOA: No
Location
- Region: Calgary
Financial & listing details
- Price per square foot: C$343/sqft
- Date on market: 12/3/2025
- Inclusions: N/A
(403) 455-5215
By pressing Contact Agent, you agree that the real estate professional identified above may call/text you about your search, which may involve use of automated means and pre-recorded/artificial voices. You don't need to consent as a condition of buying any property, goods, or services. Message/data rates may apply. You also agree to our Terms of Use. Zillow does not endorse any real estate professionals. We may share information about your recent and future site activity with your agent to help them understand what you're looking for in a home.
Price history
Price history
Price history is unavailable.
Public tax history
Public tax history
Tax history is unavailable.Climate risks
Neighborhood: Saddle Ridge
Nearby schools
GreatSchools rating
No schools nearby
We couldn't find any schools near this home.
- Loading
