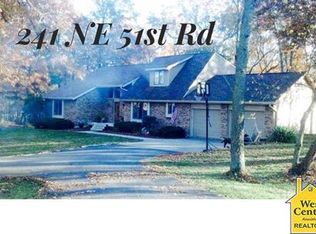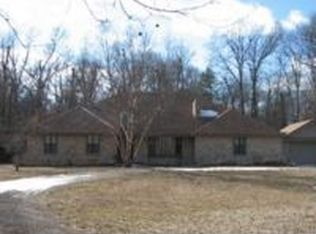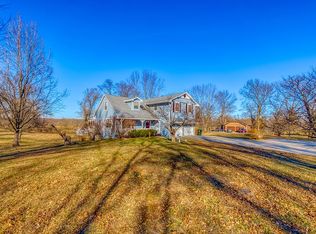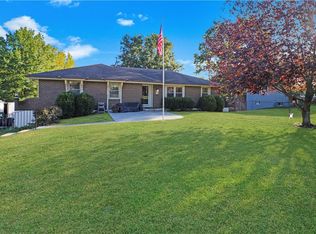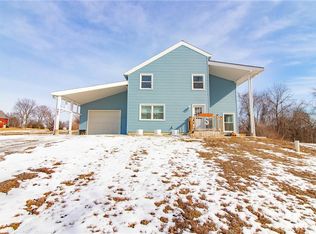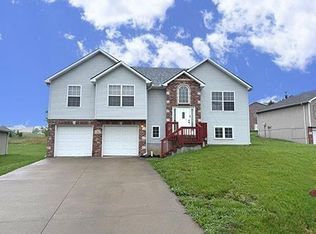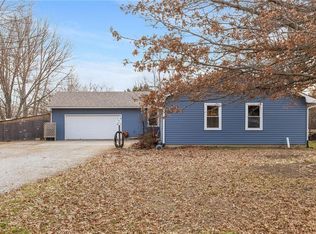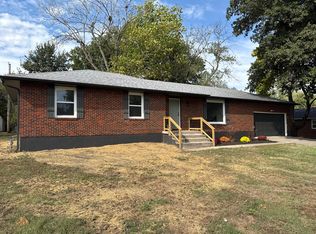Great home in a great subdivision just north of the Warrensburg city limits! Kitchen and FR with natural light, vaulted ceilings and skylights. Huge island with breakfast bar and counter space galore. 2 sinks, full bath off kitchen. Large great room in the basement along with 2 non conforming bedrooms (no egress). Great covered deck along with cobblestone patio. .94 acre tree filled lawn with wet weather creek. Being sold as-is.
Pending
$329,900
235 NE 61st Rd, Warrensburg, MO 64093
3beds
3,316sqft
Est.:
Single Family Residence
Built in 1984
0.94 Acres Lot
$-- Zestimate®
$99/sqft
$21/mo HOA
What's special
Wet weather creekCobblestone patioCounter space galoreNatural lightVaulted ceilingsGreat covered deck
- 28 days |
- 900 |
- 29 |
Likely to sell faster than
Zillow last checked: 8 hours ago
Listing updated: January 19, 2026 at 06:29am
Listing Provided by:
Nick Huscroft 330-249-3499,
Chosen Realty LLC
Source: Heartland MLS as distributed by MLS GRID,MLS#: 2596336
Facts & features
Interior
Bedrooms & bathrooms
- Bedrooms: 3
- Bathrooms: 3
- Full bathrooms: 3
Primary bedroom
- Level: Main
Bedroom 1
- Level: Main
Bedroom 2
- Level: Main
Heating
- Electric, Forced Air, Heat Pump, Heat Strip
Cooling
- Electric, Heat Pump
Features
- Basement: Basement BR,Concrete,Crawl Space,Finished
- Number of fireplaces: 1
Interior area
- Total structure area: 3,316
- Total interior livable area: 3,316 sqft
- Finished area above ground: 2,316
- Finished area below ground: 1,000
Property
Parking
- Total spaces: 3
- Parking features: Attached, Garage Door Opener, Garage Faces Front, Off Street
- Attached garage spaces: 3
Lot
- Size: 0.94 Acres
Details
- Parcel number: 121.012000000048.00
Construction
Type & style
- Home type: SingleFamily
- Property subtype: Single Family Residence
Materials
- Brick Veneer, Vinyl Siding
- Roof: Composition
Condition
- Year built: 1984
Utilities & green energy
- Sewer: Septic Tank
- Water: Rural
Community & HOA
Community
- Subdivision: Burnwood
HOA
- Has HOA: Yes
- HOA fee: $250 annually
Location
- Region: Warrensburg
Financial & listing details
- Price per square foot: $99/sqft
- Tax assessed value: $152,533
- Annual tax amount: $2,073
- Date on market: 1/14/2026
- Listing terms: Cash,Conventional,FHA,VA Loan
- Ownership: Private
Estimated market value
Not available
Estimated sales range
Not available
Not available
Price history
Price history
| Date | Event | Price |
|---|---|---|
| 1/19/2026 | Pending sale | $329,900$99/sqft |
Source: | ||
| 1/14/2026 | Listed for sale | $329,900-5.7%$99/sqft |
Source: | ||
| 10/3/2025 | Sold | -- |
Source: | ||
| 9/13/2025 | Pending sale | $349,900$106/sqft |
Source: | ||
| 9/9/2025 | Listed for sale | $349,900$106/sqft |
Source: | ||
Public tax history
Public tax history
| Year | Property taxes | Tax assessment |
|---|---|---|
| 2025 | $2,073 +6.6% | $28,981 +8.5% |
| 2024 | $1,945 | $26,710 |
| 2023 | -- | $26,710 +3.9% |
Find assessor info on the county website
BuyAbility℠ payment
Est. payment
$1,916/mo
Principal & interest
$1593
Property taxes
$187
Other costs
$136
Climate risks
Neighborhood: 64093
Nearby schools
GreatSchools rating
- 6/10Sterling Elementary SchoolGrades: 3-5Distance: 2.3 mi
- 4/10Warrensburg Middle SchoolGrades: 6-8Distance: 2.3 mi
- 5/10Warrensburg High SchoolGrades: 9-12Distance: 4 mi
Open to renting?
Browse rentals near this home.- Loading
