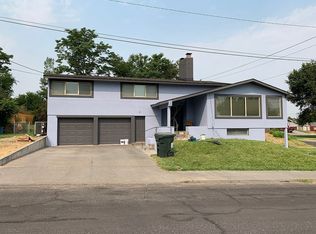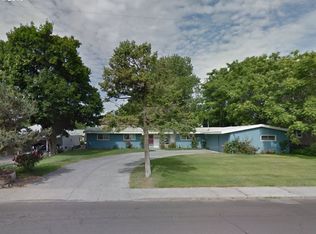Cute home with all the features! This quaint home features hardwood floors, a living room and a family room, three bedrooms and two full bathrooms! The yard is completely fenced with trees and a nice covered patio for entertaining! Come and see what it has to offer!
This property is off market, which means it's not currently listed for sale or rent on Zillow. This may be different from what's available on other websites or public sources.



