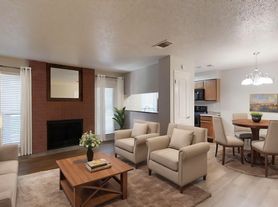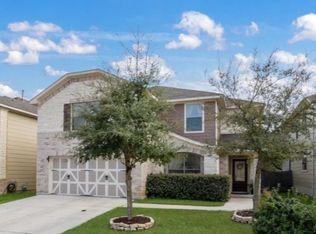Gorgeous two-story home just minutes from downtown Boerne, featuring a wonderful open floor plan. This home offers 5 bedrooms, 3 full baths, and a half bath on a beautiful lot that overlooks the park/greenbelt. The master suite is downstairs with a large bathroom, walk-in closets, and dual vanities. The kitchen includes an island, breakfast bar, stainless appliances, and granite countertops. The dining area is open to the family room, making it perfect for entertaining. Upstairs, you'll find four large bedrooms with walk-in closets and abundant space, plus a huge game room ideal for play or a media area. There are also two full baths upstairs, making this layout perfect for families or guests. Available as of January 1st. Can be rented furnished for $4,000 per month. Please reach out with any questions or if an earlier move-in date is needed. Showings to begin December 1st
House for rent
$3,500/mo
235 Parkview Ter, Boerne, TX 78006
5beds
3,209sqft
Price may not include required fees and charges.
Singlefamily
Available now
Dogs OK
Central air, ceiling fan
Dryer connection laundry
Electric, central
What's special
Open floor planStainless appliancesGranite countertopsWalk-in closetsLarge bathroomDual vanitiesBreakfast bar
- 7 days |
- -- |
- -- |
Travel times
Looking to buy when your lease ends?
Consider a first-time homebuyer savings account designed to grow your down payment with up to a 6% match & a competitive APY.
Facts & features
Interior
Bedrooms & bathrooms
- Bedrooms: 5
- Bathrooms: 4
- Full bathrooms: 3
- 1/2 bathrooms: 1
Heating
- Electric, Central
Cooling
- Central Air, Ceiling Fan
Appliances
- Included: Dishwasher, Disposal, Dryer, Microwave, Oven, Refrigerator, Stove, Washer
- Laundry: Dryer Connection, In Unit, Washer Hookup
Features
- Breakfast Bar, Ceiling Fan(s), Game Room, Kitchen Island, Living/Dining Room Combo, Media Room, Open Floorplan, Study/Library, Two Living Area, Utility Room Inside, Walk-In Pantry
- Flooring: Carpet
Interior area
- Total interior livable area: 3,209 sqft
Property
Parking
- Details: Contact manager
Features
- Stories: 2
- Exterior features: Contact manager
Details
- Parcel number: 1509910040090
Construction
Type & style
- Home type: SingleFamily
- Property subtype: SingleFamily
Condition
- Year built: 2014
Community & HOA
Community
- Features: Playground
Location
- Region: Boerne
Financial & listing details
- Lease term: Max # of Months (24),Min # of Months (12)
Price history
| Date | Event | Price |
|---|---|---|
| 11/19/2025 | Price change | $3,500-12.5%$1/sqft |
Source: LERA MLS #1922595 | ||
| 11/13/2025 | Listed for rent | $4,000+14.3%$1/sqft |
Source: LERA MLS #1922595 | ||
| 8/13/2023 | Listing removed | -- |
Source: Zillow Rentals | ||
| 7/23/2023 | Listed for rent | $3,500+40%$1/sqft |
Source: Zillow Rentals | ||
| 10/14/2022 | Sold | -- |
Source: | ||

