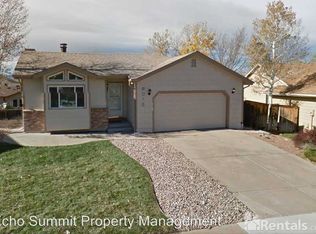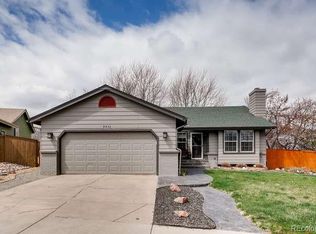Sold for $644,000
$644,000
235 Quail Ridge Cir, Highlands Ranch, CO 80126
3beds
2,238sqft
SingleFamily
Built in 1982
7,535 Square Feet Lot
$640,400 Zestimate®
$288/sqft
$3,057 Estimated rent
Home value
$640,400
$608,000 - $672,000
$3,057/mo
Zestimate® history
Loading...
Owner options
Explore your selling options
What's special
Pride of ownership shines through this beautifully maintained tri-level home in Northridge with extensive upgrades throughout. The living room welcomes guests with vaulted ceilings, refinished hardwood floors, new paint and a wood burning fireplace. The kitchen has been charmingly updated with refaced cabinets, new doors, soft close drawers, quartz countertops, stainless steel appliances and lighting. Upstairs, the corner windows in the primary bedroom add a bit of character. The upstairs full bath has been remodeled with new tile, vanity and heated floors. The lower level ¾ bath has been remodeled with a modern flare centered on the custom tile work. If you are needing flex space for a home office, there is ample room in the family room. The basement is a model of efficiency and function boasting two storage rooms; a large bedroom with an egress window and walk-in closet, and a laundry room with a large folding table. Enjoy hosting BBQs on the newer oversized (18'x18') deck and a yard perfect for lawn games. Have peace of mind in this home with newer windows; newer AC, furnace and hot water heater; garage door and brand-new roof. Northridge Recreation Center, Northridge Park, Dad Clark Trail and Northridge Elementary are just a half mile away & shopping at Highlands Ranch Town Center is one mile away. Call today for a private showing.
Facts & features
Interior
Bedrooms & bathrooms
- Bedrooms: 3
- Bathrooms: 2
- Full bathrooms: 1
- 3/4 bathrooms: 1
Heating
- Forced air, Gas
Cooling
- Central
Appliances
- Included: Dishwasher, Dryer, Garbage disposal, Microwave, Refrigerator, Washer
Features
- Ceiling Fan(s), Pantry, Walk-In Closet(s), Vaulted Ceiling(s), Quartz Counters
- Flooring: Tile, Carpet, Hardwood
- Windows: Double Pane Windows
- Basement: Finished
- Has fireplace: Yes
- Fireplace features: Wood Burning, Living Room
- Common walls with other units/homes: No Common Walls
Interior area
- Total interior livable area: 2,238 sqft
- Finished area below ground: 277.00
Property
Parking
- Total spaces: 2
- Parking features: Garage - Attached
Features
- Patio & porch: Deck, Front Porch
- Exterior features: Vinyl
- Fencing: Partial
Lot
- Size: 7,535 sqft
- Features: Landscaped, Near Public Transit, Sprinklers In Front, Sprinklers In Rear
Details
- Parcel number: 222903409038
- Zoning description: PDU
Construction
Type & style
- Home type: SingleFamily
- Architectural style: Contemporary
Materials
- Frame
- Roof: Composition
Condition
- Year built: 1982
Utilities & green energy
- Sewer: Public Sewer
- Water: Public
Community & neighborhood
Security
- Security features: Radon Mitigation System
Community
- Community features: Fitness Center
Location
- Region: Highlands Ranch
HOA & financial
HOA
- Has HOA: Yes
- HOA fee: $51 monthly
- Amenities included: Tennis Court(s), Fitness Center, Playground, Trail(s), Park
- Services included: Trash, Recycling
Other
Other facts
- Flooring: Wood, Carpet, Tile
- Sewer: Public Sewer
- WaterSource: Public
- Heating: Forced Air, Natural Gas
- RoadSurfaceType: Paved
- Appliances: Dishwasher, Refrigerator, Disposal, Dryer, Microwave, Washer, Self Cleaning Oven
- AssociationYN: true
- FireplaceYN: true
- InteriorFeatures: Ceiling Fan(s), Pantry, Walk-In Closet(s), Vaulted Ceiling(s), Quartz Counters
- Basement: Finished, Partial, Sump Pump
- GarageYN: true
- AttachedGarageYN: true
- HeatingYN: true
- PatioAndPorchFeatures: Deck, Front Porch
- CoolingYN: true
- FireplaceFeatures: Wood Burning, Living Room
- RoomsTotal: 12
- FireplacesTotal: 1
- AssociationFeeIncludes: Trash, Recycling
- ConstructionMaterials: Frame, Vinyl Siding
- Roof: Composition
- WindowFeatures: Double Pane Windows
- ArchitecturalStyle: Contemporary
- Fencing: Partial
- RentIncludes: Water
- CoveredSpaces: 2
- CommonWalls: No Common Walls
- Cooling: Central Air
- StructureType: House
- AssociationAmenities: Tennis Court(s), Fitness Center, Playground, Trail(s), Park
- BelowGradeFinishedArea: 277.00
- LotFeatures: Landscaped, Near Public Transit, Sprinklers In Front, Sprinklers In Rear
- ExteriorFeatures: Private Yard
- SecurityFeatures: Radon Mitigation System
- MlsStatus: Pending
- ZoningDescription: PDU
- Road surface type: Paved
Price history
| Date | Event | Price |
|---|---|---|
| 4/10/2024 | Sold | $644,000+37%$288/sqft |
Source: Public Record Report a problem | ||
| 8/27/2020 | Sold | $470,000+2.2%$210/sqft |
Source: Public Record Report a problem | ||
| 8/4/2020 | Pending sale | $460,000$206/sqft |
Source: Your Castle Real Estate Inc #5786228 Report a problem | ||
| 7/31/2020 | Listed for sale | $460,000+100.4%$206/sqft |
Source: Your Castle Real Estate Inc #5786228 Report a problem | ||
| 10/13/2006 | Sold | $229,500$103/sqft |
Source: Public Record Report a problem | ||
Public tax history
| Year | Property taxes | Tax assessment |
|---|---|---|
| 2025 | $3,722 +0.2% | $40,160 -7% |
| 2024 | $3,715 +31% | $43,170 -1% |
| 2023 | $2,837 -3.8% | $43,600 +40.4% |
Find assessor info on the county website
Neighborhood: 80126
Nearby schools
GreatSchools rating
- 8/10Northridge Elementary SchoolGrades: PK-6Distance: 0.3 mi
- 5/10Mountain Ridge Middle SchoolGrades: 7-8Distance: 1.6 mi
- 9/10Mountain Vista High SchoolGrades: 9-12Distance: 2.4 mi
Schools provided by the listing agent
- Elementary: Northridge
- Middle: Mountain Ridge
- High: Mountain Vista
- District: Douglas RE-1
Source: The MLS. This data may not be complete. We recommend contacting the local school district to confirm school assignments for this home.
Get a cash offer in 3 minutes
Find out how much your home could sell for in as little as 3 minutes with a no-obligation cash offer.
Estimated market value$640,400
Get a cash offer in 3 minutes
Find out how much your home could sell for in as little as 3 minutes with a no-obligation cash offer.
Estimated market value
$640,400

