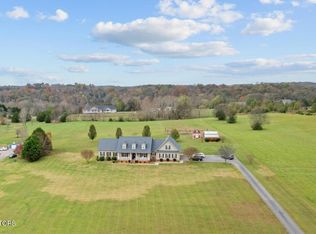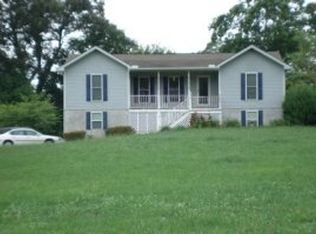Closed
$680,000
235 Ranch Rd, Loudon, TN 37774
3beds
4,178sqft
Single Family Residence, Residential
Built in 2002
5.05 Acres Lot
$684,300 Zestimate®
$163/sqft
$3,196 Estimated rent
Home value
$684,300
$506,000 - $917,000
$3,196/mo
Zestimate® history
Loading...
Owner options
Explore your selling options
What's special
Welcome to 235 Ranch Road, a warm and inviting retreat offering over 4,000 square feet on 5 beautiful, usable acres in scenic Loudon, Tennessee. This charming home offers the perfect blend of comfort, character, and privacy—ideal for those seeking peaceful country living with room to roam. From the moment you arrive, you'll be captivated by the tranquil setting, framed by mature trees and open green space. Step inside to find a light-filled eat-in kitchen featuring cozy bay windows that overlook the picturesque landscape. A spacious additional living space that offer flexible living options for guests, extended family, or potential rental income. This sweet home exudes a warm and timeless aesthetic with thoughtful touches throughout. Whether you're gardening in the open acreage, watching deer at dusk, or simply enjoying the stillness of the countryside, this property offers a true escape from the everyday. And while you'll love the quiet seclusion, you're still just a short drive to lakes, marinas, and nearby amenities in Sweetwater and Tellico Village—making this a rare blend of serenity and convenience. Come experience the peaceful beauty of 235 Ranch Road—your private piece of Tennessee countryside awaits.
Zillow last checked: 8 hours ago
Listing updated: 19 hours ago
Listing Provided by:
Tyler Fogarty 865-588-3232,
Realty Executives Associates
Bought with:
Jessica Mace, 352330
Realty Executives Associates
Brittany Reece, 366340
Realty Executives Associates
Source: RealTracs MLS as distributed by MLS GRID,MLS#: 3101660
Facts & features
Interior
Bedrooms & bathrooms
- Bedrooms: 3
- Bathrooms: 4
- Full bathrooms: 4
Bedroom 1
- Features: Walk-In Closet(s)
- Level: Walk-In Closet(s)
Dining room
- Features: Formal
- Level: Formal
Kitchen
- Features: Pantry
- Level: Pantry
Other
- Features: Office
- Level: Office
Heating
- Central, Electric
Cooling
- Central Air, Ceiling Fan(s)
Appliances
- Included: Dishwasher, Disposal, Dryer, Refrigerator, Oven, Washer
- Laundry: Washer Hookup, Electric Dryer Hookup
Features
- Walk-In Closet(s), Pantry, Ceiling Fan(s)
- Flooring: Wood, Laminate, Parquet, Tile
- Basement: Other
- Has fireplace: No
Interior area
- Total structure area: 4,178
- Total interior livable area: 4,178 sqft
Property
Parking
- Total spaces: 2
- Parking features: Garage Door Opener, Garage Faces Side
- Garage spaces: 2
Features
- Levels: Three Or More
- Patio & porch: Deck, Porch, Covered
Lot
- Size: 5.05 Acres
- Features: Private, Level
- Topography: Private,Level
Details
- Additional structures: Storage
- Parcel number: 046 01700 000
- Special conditions: Standard
Construction
Type & style
- Home type: SingleFamily
- Architectural style: Traditional
- Property subtype: Single Family Residence, Residential
Materials
- Vinyl Siding, Other, Brick
Condition
- New construction: No
- Year built: 2002
Utilities & green energy
- Sewer: Septic Tank
- Water: Well
- Utilities for property: Electricity Available
Community & neighborhood
Location
- Region: Loudon
- Subdivision: Stockton Valley Ranches
Price history
| Date | Event | Price |
|---|---|---|
| 12/8/2025 | Sold | $680,000-9.2%$163/sqft |
Source: | ||
| 11/7/2025 | Pending sale | $749,000$179/sqft |
Source: | ||
| 10/23/2025 | Price change | $749,000-4.6%$179/sqft |
Source: | ||
| 10/7/2025 | Listed for sale | $785,000$188/sqft |
Source: | ||
| 8/16/2025 | Pending sale | $785,000$188/sqft |
Source: | ||
Public tax history
| Year | Property taxes | Tax assessment |
|---|---|---|
| 2025 | $1,990 | $112,550 |
| 2024 | $1,990 +16.5% | $112,550 |
| 2023 | $1,709 | $112,550 |
Find assessor info on the county website
Neighborhood: 37774
Nearby schools
GreatSchools rating
- 5/10Philadelphia Elementary SchoolGrades: PK-8Distance: 4.6 mi
- 6/10Loudon High SchoolGrades: 9-12Distance: 6.6 mi
- 5/10Ft Loudoun Middle SchoolGrades: 6-8Distance: 6.6 mi
Schools provided by the listing agent
- Elementary: Philadelphia Elementary
- High: Loudon High School
Source: RealTracs MLS as distributed by MLS GRID. This data may not be complete. We recommend contacting the local school district to confirm school assignments for this home.
Get pre-qualified for a loan
At Zillow Home Loans, we can pre-qualify you in as little as 5 minutes with no impact to your credit score.An equal housing lender. NMLS #10287.

