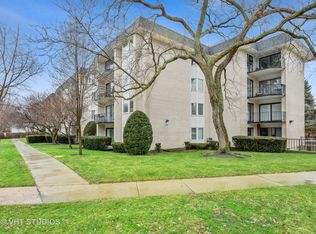Closed
$168,000
235 Ridge Rd APT 1J, Wilmette, IL 60091
1beds
--sqft
Condominium, Single Family Residence
Built in 1973
-- sqft lot
$176,300 Zestimate®
$--/sqft
$2,132 Estimated rent
Home value
$176,300
$157,000 - $197,000
$2,132/mo
Zestimate® history
Loading...
Owner options
Explore your selling options
What's special
LOCATION, LOCATION, LOCATION! Spacious 1 bed, 1 bath, 1st floor unit in the lovely Wilmette area. This unit has so much living space AND plenty of storage. You enter through a welcoming foyer with coat closet, which leads to a large living room | dining room area. There is great natural light from a set of sliding glass doors that lead to an outdoor charming patio | terrace. This southern exposure fills the condo with sunlight. There is also a separate dining room space, just outside the kitchen. The kitchen is a good size with an abundance of cabinets and counter space, plus an eating area that seats 4 comfortably. Down the hall is the bedroom, which is next to a full bath with tub and shower. There is a nice linen closet with plenty of storage. This condo includes (1) assigned parking space, (#18) outside. There is also an additional storage space and a laundry room. Beautiful well-kept condo building. The management company is outstanding and attentive to homeowners' needs. Easy access to transportation plus the McKenzie and New Trier schools. You will love this location near Old Orchard, great shops, dining and transportation. Easy to show, schedule your appointment today!
Zillow last checked: 8 hours ago
Listing updated: August 09, 2024 at 01:01am
Listing courtesy of:
Sarah Lyons 847-881-0200,
@properties Christie's International Real Estate
Bought with:
Raza Hussain
City Habitat Realty LLC
Source: MRED as distributed by MLS GRID,MLS#: 12082525
Facts & features
Interior
Bedrooms & bathrooms
- Bedrooms: 1
- Bathrooms: 1
- Full bathrooms: 1
Primary bedroom
- Features: Flooring (Hardwood), Window Treatments (Blinds, Curtains/Drapes), Bathroom (Full)
- Level: Main
- Area: 252 Square Feet
- Dimensions: 21X12
Balcony porch lanai
- Features: Flooring (Other)
- Level: Main
- Area: 60 Square Feet
- Dimensions: 15X4
Breakfast room
- Features: Flooring (Vinyl)
- Level: Main
- Area: 72 Square Feet
- Dimensions: 8X9
Dining room
- Features: Flooring (Hardwood)
- Level: Main
- Area: 90 Square Feet
- Dimensions: 10X9
Foyer
- Features: Flooring (Hardwood)
- Level: Main
- Area: 45 Square Feet
- Dimensions: 5X9
Kitchen
- Features: Kitchen (Eating Area-Table Space), Flooring (Vinyl)
- Level: Main
- Area: 40 Square Feet
- Dimensions: 10X4
Living room
- Features: Flooring (Hardwood), Window Treatments (Curtains/Drapes)
- Level: Main
- Area: 390 Square Feet
- Dimensions: 15X26
Walk in closet
- Features: Flooring (Hardwood)
- Level: Main
- Area: 16 Square Feet
- Dimensions: 4X4
Heating
- Electric
Cooling
- Central Air
Appliances
- Included: Range, Microwave, Dishwasher, Refrigerator
Features
- Basement: None
Interior area
- Total structure area: 0
Property
Parking
- Total spaces: 1
- Parking features: On Site
Accessibility
- Accessibility features: Main Level Entry, No Interior Steps, Disabled Parking, Wheelchair Accessible, Disability Access
Details
- Parcel number: 05333010631009
- Special conditions: None
Construction
Type & style
- Home type: Condo
- Property subtype: Condominium, Single Family Residence
Materials
- Brick
Condition
- New construction: No
- Year built: 1973
Utilities & green energy
- Sewer: Public Sewer
- Water: Public
Community & neighborhood
Location
- Region: Wilmette
HOA & financial
HOA
- Has HOA: Yes
- HOA fee: $327 monthly
- Amenities included: Bike Room/Bike Trails, Coin Laundry, Elevator(s), Storage
- Services included: Heat, Water, Parking, Insurance, Exterior Maintenance, Lawn Care, Scavenger
Other
Other facts
- Listing terms: Conventional
- Ownership: Fee Simple
Price history
| Date | Event | Price |
|---|---|---|
| 10/28/2024 | Sold | $168,000 |
Source: Public Record Report a problem | ||
| 8/6/2024 | Sold | $168,000-0.6% |
Source: | ||
| 7/22/2024 | Pending sale | $169,000 |
Source: | ||
| 6/18/2024 | Contingent | $169,000 |
Source: | ||
| 6/15/2024 | Listed for sale | $169,000+20.7% |
Source: | ||
Public tax history
| Year | Property taxes | Tax assessment |
|---|---|---|
| 2023 | $3,145 +6.5% | $17,174 |
| 2022 | $2,954 -10.7% | $17,174 +34.8% |
| 2021 | $3,309 +1.7% | $12,736 |
Find assessor info on the county website
Neighborhood: 60091
Nearby schools
GreatSchools rating
- 8/10Highcrest Middle SchoolGrades: 5-6Distance: 0.6 mi
- 6/10Wilmette Junior High SchoolGrades: 7-8Distance: 1 mi
- 10/10New Trier Township High School WinnetkaGrades: 10-12Distance: 1.7 mi
Schools provided by the listing agent
- District: 39
Source: MRED as distributed by MLS GRID. This data may not be complete. We recommend contacting the local school district to confirm school assignments for this home.
Get a cash offer in 3 minutes
Find out how much your home could sell for in as little as 3 minutes with a no-obligation cash offer.
Estimated market value$176,300
Get a cash offer in 3 minutes
Find out how much your home could sell for in as little as 3 minutes with a no-obligation cash offer.
Estimated market value
$176,300
