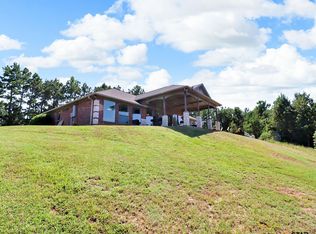Sold
Price Unknown
235 Roesch Rd, Hallsville, TX 75650
4beds
3,518sqft
Single Family Residence
Built in 2007
1.8 Acres Lot
$591,200 Zestimate®
$--/sqft
$3,080 Estimated rent
Home value
$591,200
$556,000 - $633,000
$3,080/mo
Zestimate® history
Loading...
Owner options
Explore your selling options
What's special
Stunning custom-built home with breathtaking views on a beautifully landscaped 1.8-acre lot. This spacious 4-bedroom, 2.5-bath residence features a private home office, an oversized bonus room, and an open-concept layout with high-end finishes throughout—designed for both luxury and everyday comfort. Step outside to your own private retreat, complete with an expansive 18x36 saltwater gunite pool and waterfall, lush greenery, and wide-open sunset views. The property also includes a 1,200 sq ft insulated metal shop with electricity, water, and a full-size covered RV pad with 30/50 amp hookups—perfect for hobbies, travel, or extra storage. Additional features like a deep water well, advanced sprinkler system, and energy-efficient updates ensure convenience, reliability, and beauty year-round. This one-of-a-kind estate offers the perfect blend of elegance, space, and functionality—ideal for those seeking elevated living in a peaceful, scenic setting.
Zillow last checked: 8 hours ago
Listing updated: August 29, 2025 at 12:30pm
Listed by:
Stephanie McKinney,
Elite Group Real Estate
Bought with:
NON MEMBER AGENT
Source: GTARMLS,MLS#: 25006056
Facts & features
Interior
Bedrooms & bathrooms
- Bedrooms: 4
- Bathrooms: 3
- Full bathrooms: 2
- 1/2 bathrooms: 1
Primary bedroom
- Features: Master Bedroom Split, Sitting Area in Master
- Level: Main
Bedroom
- Level: Main
Bathroom
- Features: Shower and Tub, Shower/Tub
Dining room
- Features: Formal Living Combo
Kitchen
- Features: Breakfast Bar
Heating
- Central/Electric
Cooling
- Central Electric
Appliances
- Included: Range/Oven-Electric, Dishwasher, Microwave, Trash Compactor, Refrigerator
Features
- Ceiling Fan(s)
- Number of fireplaces: 1
- Fireplace features: One Wood Burning
Interior area
- Total structure area: 3,518
- Total interior livable area: 3,518 sqft
Property
Parking
- Total spaces: 2
- Parking features: Garage Faces Side, RV Access/Parking
- Garage spaces: 2
- Has uncovered spaces: Yes
Features
- Levels: One and One Half
- Stories: 1
- Patio & porch: Patio Open, Patio Covered
- Exterior features: Sprinkler System, Gutter(s), Lighting
- Pool features: Gunite, In Ground, Salt Water
- Fencing: Metal
Lot
- Size: 1.80 Acres
Details
- Additional structures: Workshop
- Parcel number: 016970001000000000000
- Special conditions: Other/See Remarks
Construction
Type & style
- Home type: SingleFamily
- Architectural style: Traditional
- Property subtype: Single Family Residence
Materials
- Brick Veneer
- Foundation: Slab
- Roof: Composition
Condition
- Year built: 2007
Community & neighborhood
Security
- Security features: Security Lights, Security System, Smoke Detector(s)
Location
- Region: Hallsville
- Subdivision: Roesch
Other
Other facts
- Listing terms: Conventional,FHA,VA Loan,Cash
Price history
| Date | Event | Price |
|---|---|---|
| 8/29/2025 | Sold | -- |
Source: | ||
| 8/1/2025 | Pending sale | $659,900$188/sqft |
Source: | ||
| 7/28/2025 | Listed for sale | $659,900$188/sqft |
Source: | ||
| 7/22/2025 | Pending sale | $659,900$188/sqft |
Source: | ||
| 4/22/2025 | Price change | $659,900+1.5%$188/sqft |
Source: | ||
Public tax history
| Year | Property taxes | Tax assessment |
|---|---|---|
| 2024 | $3,055 | $422,470 |
Find assessor info on the county website
Neighborhood: 75650
Nearby schools
GreatSchools rating
- 6/10Hallsville North Elementary SchoolGrades: PK-4Distance: 3.9 mi
- 9/10Hallsville Junior High SchoolGrades: 6-8Distance: 5.4 mi
- 6/10Hallsville High SchoolGrades: 9-12Distance: 3.5 mi
Schools provided by the listing agent
- Elementary: Hallsville
- Middle: Hallsville
- High: Hallsville
Source: GTARMLS. This data may not be complete. We recommend contacting the local school district to confirm school assignments for this home.
