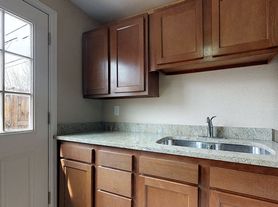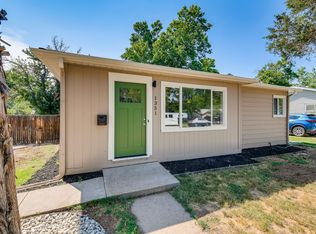Welcome to 235 S Stuart St, a beautifully updated 4-bedroom, 2-bathroom home nestled in Denver's vibrant Barnum West neighborhood. This move-in-ready property offers the perfect blend of classic charm and modern comfort. Step inside to find a bright and open living area with all brand new windows, new luxury vinyl flooring (LVP), updated bathrooms, and a remodeled kitchen featuring ALL BRAND NEW stainless steel appliances under manufacturers warranty and a breakfast bar. All new electrical and updated plumbing. Outside, enjoy a large, private, fenced-in front and back yard with covered porches ideal for children, pets, or a future garden. In the back yard there is parking for two vehicles with access to the back alley, and two sheds for storage. Located just minutes from downtown Denver, with easy access to highways, public transit, parks, and local dining, this home is ideal for first-time buyers, or anyone seeking comfort and convenience in one of the most sought after neighborhoods. Don't miss the opportunity to make this home your own schedule your showing today!
House for rent
$3,250/mo
235 S Stuart St, Denver, CO 80219
4beds
1,702sqft
Price may not include required fees and charges.
Singlefamily
Available now
2 Parking spaces parking
Forced air
What's special
Covered porchesAll brand new windowsRemodeled kitchenBreakfast barTwo sheds for storageUpdated bathrooms
- 3 days |
- -- |
- -- |
Travel times
Looking to buy when your lease ends?
Consider a first-time homebuyer savings account designed to grow your down payment with up to a 6% match & a competitive APY.
Facts & features
Interior
Bedrooms & bathrooms
- Bedrooms: 4
- Bathrooms: 2
- Full bathrooms: 2
Heating
- Forced Air
Features
- Has basement: Yes
Interior area
- Total interior livable area: 1,702 sqft
Property
Parking
- Total spaces: 2
- Parking features: Off Street
- Details: Contact manager
Features
- Exterior features: Heating system: Forced Air, Off Street, Pets - Yes
Details
- Parcel number: 0507329011000
Construction
Type & style
- Home type: SingleFamily
- Property subtype: SingleFamily
Condition
- Year built: 1955
Community & HOA
Location
- Region: Denver
Financial & listing details
- Lease term: 12 Months
Price history
| Date | Event | Price |
|---|---|---|
| 11/14/2025 | Listed for rent | $3,250+1.6%$2/sqft |
Source: REcolorado #8291161 | ||
| 9/30/2025 | Listing removed | $3,200$2/sqft |
Source: REcolorado #7302073 | ||
| 9/17/2025 | Listed for rent | $3,200$2/sqft |
Source: REcolorado #7302073 | ||
| 4/8/2025 | Sold | $378,000-11.1%$222/sqft |
Source: | ||
| 4/3/2025 | Pending sale | $425,000$250/sqft |
Source: | ||

