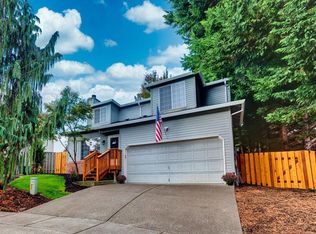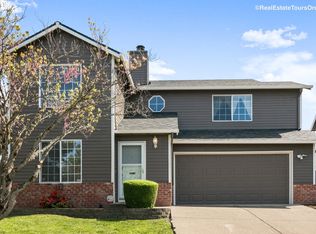Sold
$500,000
235 SW 171st Pl, Beaverton, OR 97006
3beds
1,460sqft
Residential, Single Family Residence
Built in 1997
5,662.8 Square Feet Lot
$492,200 Zestimate®
$342/sqft
$2,495 Estimated rent
Home value
$492,200
$468,000 - $522,000
$2,495/mo
Zestimate® history
Loading...
Owner options
Explore your selling options
What's special
This is the one you’ve been waiting for—tucked away on a cul-de-sac in a welcoming neighborhood. The large yard offers plenty of space to play, garden, entertain, and grow into. The spacious primary bedroom features an ensuite bathroom and double closets, while the upstairs laundry room adds everyday convenience. Recent exterior updates include fresh paint, new gutters, and a rebuilt chimney. Plus, enjoy year-round comfort with a brand-new furnace and newer A/C for enhanced energy efficiency.
Zillow last checked: 8 hours ago
Listing updated: July 09, 2025 at 06:13am
Listed by:
Ryan Cavanagh 503-919-1017,
Opt
Bought with:
Roy Widing, 880300216
Certified Realty Company
Source: RMLS (OR),MLS#: 719984794
Facts & features
Interior
Bedrooms & bathrooms
- Bedrooms: 3
- Bathrooms: 3
- Full bathrooms: 2
- Partial bathrooms: 1
- Main level bathrooms: 1
Primary bedroom
- Features: Double Closet, Ensuite, Vaulted Ceiling, Wallto Wall Carpet
- Level: Upper
- Area: 340
- Dimensions: 17 x 20
Bedroom 2
- Features: Closet, Wallto Wall Carpet
- Level: Upper
- Area: 132
- Dimensions: 11 x 12
Bedroom 3
- Features: Closet, Wallto Wall Carpet
- Level: Upper
- Area: 132
- Dimensions: 11 x 12
Dining room
- Features: Living Room Dining Room Combo, Vinyl Floor
- Level: Main
- Area: 132
- Dimensions: 11 x 12
Kitchen
- Features: Dishwasher, Free Standing Range, Free Standing Refrigerator, Tile Floor
- Level: Main
Living room
- Features: Fireplace, Vaulted Ceiling, Vinyl Floor
- Level: Main
- Area: 156
- Dimensions: 13 x 12
Heating
- Forced Air, Fireplace(s)
Cooling
- Central Air
Appliances
- Included: Dishwasher, Disposal, Free-Standing Range, Free-Standing Refrigerator, Microwave, Stainless Steel Appliance(s), Washer/Dryer, Electric Water Heater
- Laundry: Laundry Room
Features
- Ceiling Fan(s), High Ceilings, Closet, Living Room Dining Room Combo, Vaulted Ceiling(s), Double Closet
- Flooring: Tile, Wall to Wall Carpet, Vinyl
- Windows: Double Pane Windows, Vinyl Frames
- Basement: Crawl Space
- Number of fireplaces: 1
- Fireplace features: Wood Burning
Interior area
- Total structure area: 1,460
- Total interior livable area: 1,460 sqft
Property
Parking
- Total spaces: 2
- Parking features: Driveway, Attached
- Attached garage spaces: 2
- Has uncovered spaces: Yes
Features
- Levels: Two
- Stories: 2
- Patio & porch: Patio
- Exterior features: Yard
- Fencing: Fenced
Lot
- Size: 5,662 sqft
- Features: Cul-De-Sac, Gated, SqFt 5000 to 6999
Details
- Parcel number: R2065533
Construction
Type & style
- Home type: SingleFamily
- Property subtype: Residential, Single Family Residence
Materials
- T111 Siding, Wood Siding
- Foundation: Concrete Perimeter
- Roof: Composition
Condition
- Resale
- New construction: No
- Year built: 1997
Utilities & green energy
- Gas: Gas
- Sewer: Public Sewer
- Water: Public
- Utilities for property: Cable Connected
Community & neighborhood
Location
- Region: Beaverton
Other
Other facts
- Listing terms: Cash,Conventional,FHA,VA Loan
- Road surface type: Paved
Price history
| Date | Event | Price |
|---|---|---|
| 7/9/2025 | Sold | $500,000$342/sqft |
Source: | ||
| 6/5/2025 | Pending sale | $500,000$342/sqft |
Source: | ||
| 5/29/2025 | Price change | $500,000-1%$342/sqft |
Source: | ||
| 5/21/2025 | Price change | $505,000-2.7%$346/sqft |
Source: | ||
| 5/2/2025 | Listed for sale | $519,000+94%$355/sqft |
Source: | ||
Public tax history
| Year | Property taxes | Tax assessment |
|---|---|---|
| 2024 | $5,690 +5.9% | $261,830 +3% |
| 2023 | $5,372 +4.5% | $254,210 +3% |
| 2022 | $5,142 +3.6% | $246,810 |
Find assessor info on the county website
Neighborhood: Five Oaks - Triple Creek
Nearby schools
GreatSchools rating
- 7/10Elmonica Elementary SchoolGrades: K-5Distance: 0.3 mi
- 3/10Meadow Park Middle SchoolGrades: 6-8Distance: 1.5 mi
- 5/10Aloha High SchoolGrades: 9-12Distance: 2.4 mi
Schools provided by the listing agent
- Elementary: Elmonica
- Middle: Meadow Park
- High: Aloha
Source: RMLS (OR). This data may not be complete. We recommend contacting the local school district to confirm school assignments for this home.
Get a cash offer in 3 minutes
Find out how much your home could sell for in as little as 3 minutes with a no-obligation cash offer.
Estimated market value
$492,200
Get a cash offer in 3 minutes
Find out how much your home could sell for in as little as 3 minutes with a no-obligation cash offer.
Estimated market value
$492,200

