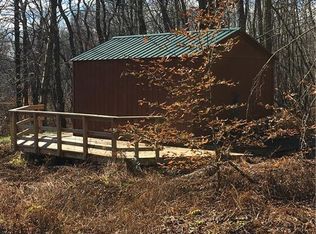Sold for $463,100
$463,100
235 Terwilliger Road, Livingston Manor, NY 12758
2beds
960sqft
Single Family Residence, Residential
Built in 1995
5.55 Acres Lot
$469,100 Zestimate®
$482/sqft
$1,911 Estimated rent
Home value
$469,100
$324,000 - $685,000
$1,911/mo
Zestimate® history
Loading...
Owner options
Explore your selling options
What's special
Terwilliger Cabin is a bright, modern take on the classic Catskills log home—just 8 miles from Livingston Manor. Set on 5.5 private acres bordering state land, this stylish 2BR + loft retreat blends rustic charm with contemporary comfort. Remodeled in 2021, the sunlit interior features a double-height great room with wood stove, open living/dining area, and a sleek kitchen with granite counters and stainless steel appliances. A Google Nest system allows for easy remote control of the home. Outside, a fenced grassy yard is perfect for pets and play, while the expansive property offers seasonal views, a fire pit, and direct access to hiking and snowmobile trails. A detached garage with EV charger adds convenience. Surrounded by forest and river, the cabin is moments from trout streams, swimming holes, and endless trails—yet just 15 minutes from Livingston Manor’s restaurants, markets, breweries, wine shops, and studios. Under 2 hours from NYC, it’s the perfect weekend escape, co-primary, or full-time home.
Zillow last checked: 8 hours ago
Listing updated: August 05, 2025 at 01:20pm
Listed by:
Jill Borenstein 631-495-9534,
Anatole House LLC 845-943-4177
Bought with:
Fleur Bailey, 10401273557
Carole Edwards Realty
Source: OneKey® MLS,MLS#: 865901
Facts & features
Interior
Bedrooms & bathrooms
- Bedrooms: 2
- Bathrooms: 1
- Full bathrooms: 1
Heating
- Baseboard, Forced Air, Propane
Cooling
- None
Appliances
- Included: Dishwasher, Dryer, Gas Range, Microwave, Oven, Refrigerator, Stainless Steel Appliance(s), Tankless Water Heater, Washer
- Laundry: Laundry Room
Features
- Cathedral Ceiling(s), Granite Counters, Open Floorplan
- Basement: Crawl Space
- Attic: Partial
- Has fireplace: Yes
Interior area
- Total structure area: 960
- Total interior livable area: 960 sqft
Property
Parking
- Total spaces: 1
- Parking features: Driveway, Garage
- Garage spaces: 1
- Has uncovered spaces: Yes
Features
- Patio & porch: Covered, Deck, Wrap Around
- Fencing: Fenced,Front Yard
- Has view: Yes
- View description: Trees/Woods
Lot
- Size: 5.55 Acres
Details
- Parcel number: 4400005A0001019000
- Special conditions: None
Construction
Type & style
- Home type: SingleFamily
- Architectural style: Log
- Property subtype: Single Family Residence, Residential
Materials
- Wood Siding
Condition
- Updated/Remodeled
- Year built: 1995
Utilities & green energy
- Sewer: Septic Tank
- Utilities for property: Electricity Connected, Propane, Sewer Connected, Water Connected
Community & neighborhood
Location
- Region: Livingston Manor
Other
Other facts
- Listing agreement: Exclusive Right To Sell
Price history
| Date | Event | Price |
|---|---|---|
| 8/5/2025 | Sold | $463,100+13%$482/sqft |
Source: | ||
| 6/23/2025 | Pending sale | $410,000$427/sqft |
Source: | ||
| 6/3/2025 | Listed for sale | $410,000+15.5%$427/sqft |
Source: | ||
| 12/27/2021 | Sold | $355,000+4.6%$370/sqft |
Source: | ||
| 10/22/2021 | Pending sale | $339,500$354/sqft |
Source: | ||
Public tax history
| Year | Property taxes | Tax assessment |
|---|---|---|
| 2024 | -- | $85,000 |
| 2023 | -- | $85,000 |
| 2022 | -- | $85,000 |
Find assessor info on the county website
Neighborhood: 12758
Nearby schools
GreatSchools rating
- 5/10Livingston Manor Elementary SchoolGrades: PK-6Distance: 7.7 mi
- 4/10Livingston Manor High SchoolGrades: 7-12Distance: 7.7 mi
Schools provided by the listing agent
- Elementary: Livingston Manor Elementary School
- Middle: Livingston Manor High School
- High: Livingston Manor High School
Source: OneKey® MLS. This data may not be complete. We recommend contacting the local school district to confirm school assignments for this home.
