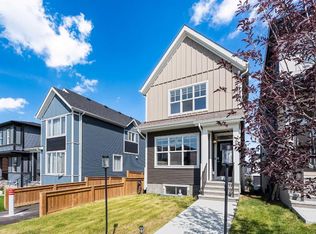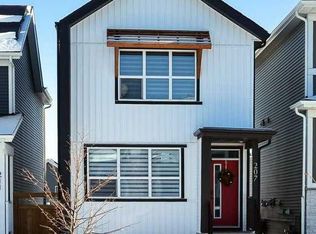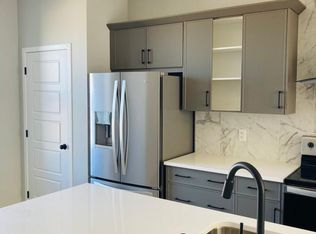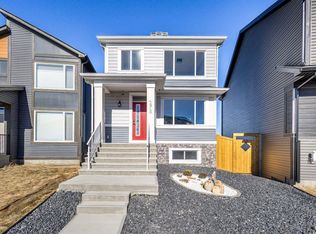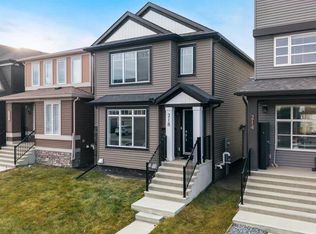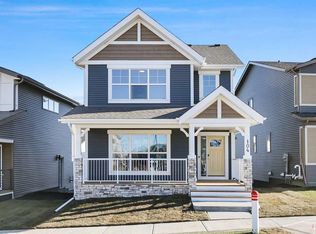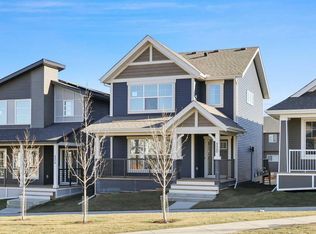235 W Aquila Way NW, Calgary, AB T3R 1Z9
What's special
- 125 days |
- 25 |
- 1 |
Zillow last checked: 8 hours ago
Listing updated: October 30, 2025 at 11:05am
Ranveer Buttar, Associate,
Century 21 Bravo Realty
Facts & features
Interior
Bedrooms & bathrooms
- Bedrooms: 2
- Bathrooms: 3
- Full bathrooms: 2
- 1/2 bathrooms: 1
Bedroom
- Level: Third
- Dimensions: 14`7" x 12`2"
Other
- Level: Level 4
- Dimensions: 11`7" x 17`8"
Other
- Level: Second
- Dimensions: 4`9" x 4`9"
Other
- Level: Level 4
- Dimensions: 5`0" x 9`11"
Other
- Level: Third
- Dimensions: 5`0" x 7`10"
Dining room
- Level: Second
- Dimensions: 16`9" x 10`2"
Kitchen
- Level: Second
- Dimensions: 17`0" x 13`10"
Laundry
- Level: Level 4
- Dimensions: 5`0" x 7`3"
Living room
- Level: Main
- Dimensions: 16`10" x 15`11"
Office
- Level: Main
- Dimensions: 9`2" x 5`1"
Heating
- Forced Air
Cooling
- None
Appliances
- Included: Dishwasher, Dryer, Gas Stove, Microwave, Refrigerator, Washer
- Laundry: Upper Level
Features
- High Ceilings, Kitchen Island, Pantry, Quartz Counters, Separate Entrance
- Flooring: Carpet
- Windows: Window Coverings
- Basement: Full
- Number of fireplaces: 1
- Fireplace features: Electric
Interior area
- Total interior livable area: 1,524 sqft
Video & virtual tour
Property
Parking
- Total spaces: 2
- Parking features: Parking Pad
- Has uncovered spaces: Yes
Features
- Levels: 5 Level Split
- Stories: 1
- Patio & porch: Deck
- Exterior features: None
- Fencing: Partial
- Frontage length: 6.83M 22`5"
Lot
- Size: 2,613.6 Square Feet
- Features: Back Lane, Back Yard, Private, Rectangular Lot
Details
- Parcel number: 101260177
- Zoning: R-G
Construction
Type & style
- Home type: SingleFamily
- Property subtype: Single Family Residence
Materials
- Vinyl Siding, Wood Frame
- Foundation: Concrete Perimeter
- Roof: Asphalt Shingle
Condition
- New construction: No
- Year built: 2023
Community & HOA
Community
- Features: Park, Playground, Sidewalks, Street Lights
- Subdivision: Glacier Ridge
HOA
- Has HOA: No
- Amenities included: None
- HOA fee: Has HOA fee
Location
- Region: Calgary
Financial & listing details
- Price per square foot: C$393/sqft
- Date on market: 8/7/2025
- Inclusions: TV, TV wall mount, living room couch
(403) 707-6357
By pressing Contact Agent, you agree that the real estate professional identified above may call/text you about your search, which may involve use of automated means and pre-recorded/artificial voices. You don't need to consent as a condition of buying any property, goods, or services. Message/data rates may apply. You also agree to our Terms of Use. Zillow does not endorse any real estate professionals. We may share information about your recent and future site activity with your agent to help them understand what you're looking for in a home.
Price history
Price history
Price history is unavailable.
Public tax history
Public tax history
Tax history is unavailable.Climate risks
Neighborhood: T3R
Nearby schools
GreatSchools rating
No schools nearby
We couldn't find any schools near this home.
- Loading
