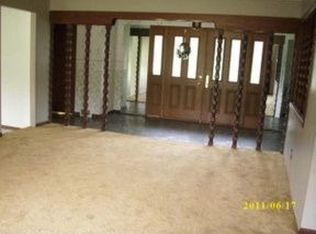Large four-bedroom family home located just on the outskirts of Farwell. 11.7-acre lot with a large private pond and trails for walking or riding. The home is set back onto the property, offering serenity and seclusion while still being close to US-10 and M-115. Upon entering the home, you will be greeted with the love, care, and updates the owners have put into this home over the past 10 years they’ve lived there. Step down into the spacious living room, with high ceilings and a picture window peering into the backyard. Beautiful original brick fireplace to enjoy the warmth during these cold winter days! All four bedrooms are located on the main floor. Spacious primary bedroom with two walk-in closets. Off the main floor, is a porch that runs along the entirety of the back of the home. A wonderful place to sit with your morning cup of coffee before starting the day. Downstairs is a finished basement where the hobbies and fun take place! Kitchenette to host family gatherings, right next to a large slider walking out to the back patio. Hobby room and a bonus room for all your interests. Plenty of storage in the basement as well. On the other side of the basement is a private, full saloon. Offering a full bar, rustic barn wood interior, original brick fireplace, and propane space heater. The perfect place to unwind and have a drink (or two!) after a long workday or a wonderful place to gather with friends and relax. Plenty of room to host get-togethers, dinners, or holidays upstairs or down! This home has cedar, pine, and rustic barn wood running throughout the home. Accenting the home’s features and creating a farmhouse feel. Two coal-burning stoves upstairs and downstairs, offering supplemental heat in place of propane. Natural gas hook-up just behind acreage. There are two garages on the property and one shed. Additional small barn and fences for smaller livestock. New shingles put on the roof in 2022. Large, paved loop-around driveway.
This property is off market, which means it's not currently listed for sale or rent on Zillow. This may be different from what's available on other websites or public sources.

