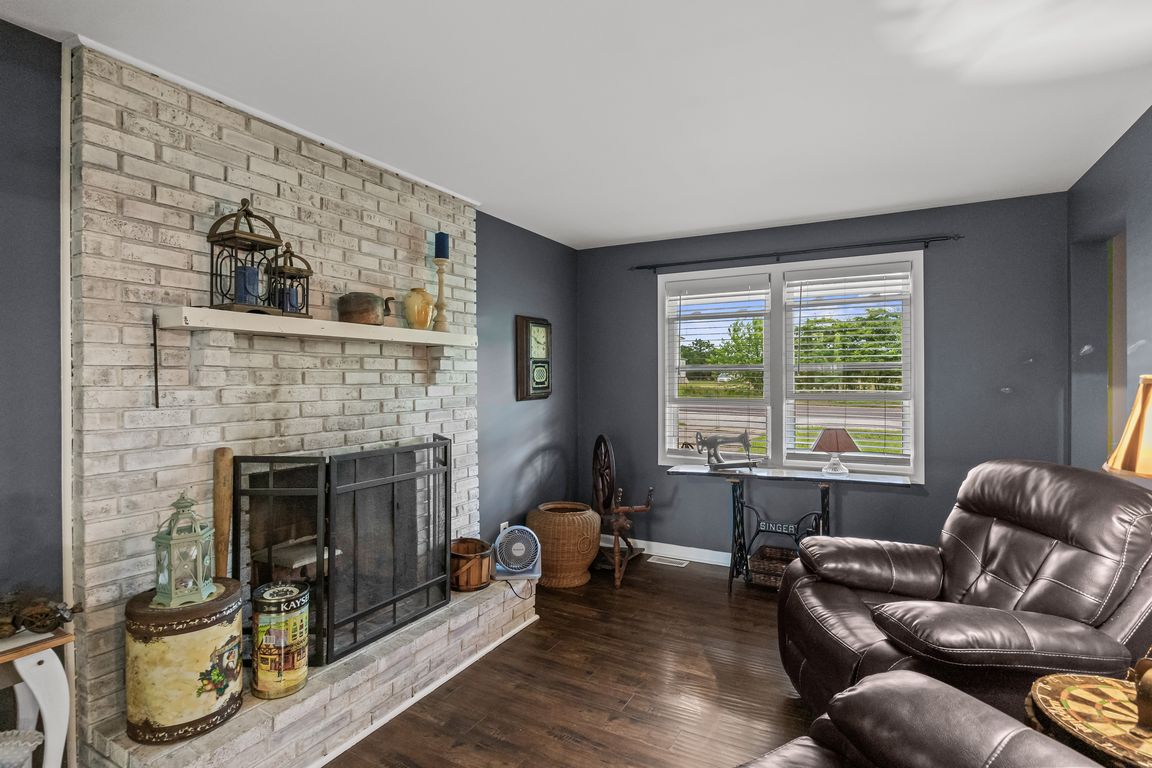
For sale
$370,000
4beds
1,614sqft
235 Waterford Rd, Hammonton, NJ 08037
4beds
1,614sqft
Single family residence
Built in 1974
0.34 Acres
1 Attached garage space
$229 price/sqft
What's special
Painted brick fireplaceSpacious backyard deckCustom fire pitStadium-style seatingCustom breakfast barCustom-built corner coffee barGenerous lot
Welcome to 235 Waterford Road— a spacious 4-bedroom, 1.5-bath home offering charm, flexibility, and plenty of room to grow. Tucked back from the main road on a generous lot, this property provides the space and layout today’s buyers are looking for. The main level features a bright living room with a ...
- 35 days
- on Zillow |
- 1,253 |
- 95 |
Source: Bright MLS,MLS#: NJCD2096480
Travel times
Kitchen
Family Room
Primary Bedroom
Living Room
Dining Room
Zillow last checked: 7 hours ago
Listing updated: August 04, 2025 at 06:21am
Listed by:
Jeremiah F Kobelka 609-251-4888,
Real Broker, LLC,
Listing Team: The Jfkliving Team, Co-Listing Team: The Jfkliving Team,Co-Listing Agent: Anthony John Scornaienchi Iii 856-672-7234,
Real Broker, LLC
Source: Bright MLS,MLS#: NJCD2096480
Facts & features
Interior
Bedrooms & bathrooms
- Bedrooms: 4
- Bathrooms: 2
- Full bathrooms: 1
- 1/2 bathrooms: 1
- Main level bathrooms: 1
Rooms
- Room types: Living Room, Primary Bedroom, Bedroom 2, Bedroom 3, Bedroom 4, Kitchen, Family Room, Laundry, Bathroom 1, Full Bath
Primary bedroom
- Level: Upper
Bedroom 2
- Level: Upper
Bedroom 3
- Level: Upper
Bedroom 4
- Level: Upper
Bathroom 1
- Level: Upper
Family room
- Level: Main
Other
- Level: Main
Kitchen
- Level: Main
Laundry
- Level: Main
Living room
- Level: Main
Heating
- Forced Air, Natural Gas
Cooling
- Central Air, Electric
Appliances
- Included: Gas Water Heater
- Laundry: Main Level, Laundry Room
Features
- Eat-in Kitchen
- Basement: Full
- Has fireplace: No
Interior area
- Total structure area: 1,614
- Total interior livable area: 1,614 sqft
- Finished area above ground: 1,614
- Finished area below ground: 0
Video & virtual tour
Property
Parking
- Total spaces: 1
- Parking features: Inside Entrance, Garage Faces Front, Concrete, Attached
- Attached garage spaces: 1
- Has uncovered spaces: Yes
Accessibility
- Accessibility features: None
Features
- Levels: Two
- Stories: 2
- Pool features: None
Lot
- Size: 0.34 Acres
- Dimensions: 100.00 x 150.00
Details
- Additional structures: Above Grade, Below Grade
- Parcel number: 360550400022
- Zoning: PR2
- Special conditions: Standard
Construction
Type & style
- Home type: SingleFamily
- Architectural style: Colonial
- Property subtype: Single Family Residence
Materials
- Frame
- Foundation: Block, Concrete Perimeter, Slab
Condition
- New construction: No
- Year built: 1974
Utilities & green energy
- Sewer: On Site Septic
- Water: Well
Community & HOA
Community
- Subdivision: None Available
HOA
- Has HOA: No
Location
- Region: Hammonton
- Municipality: WINSLOW TWP
Financial & listing details
- Price per square foot: $229/sqft
- Tax assessed value: $188,700
- Annual tax amount: $7,362
- Date on market: 7/11/2025
- Listing agreement: Exclusive Agency
- Inclusions: Dishwasher, Stadium Seats, Fire Pit, Coffee Bar
- Exclusions: Personal Property
- Ownership: Fee Simple