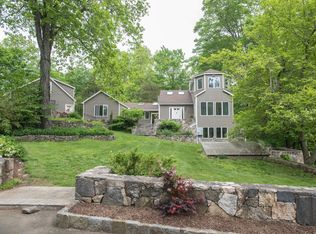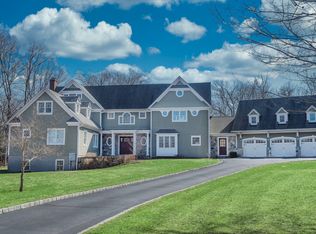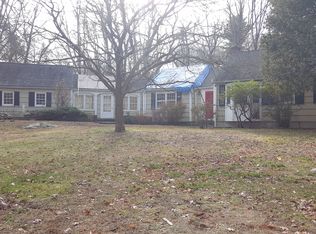Sold for $1,061,000
$1,061,000
235 Whipstick Road, Wilton, CT 06897
4beds
2,320sqft
Single Family Residence
Built in 1969
2.37 Acres Lot
$1,076,600 Zestimate®
$457/sqft
$4,924 Estimated rent
Home value
$1,076,600
$969,000 - $1.20M
$4,924/mo
Zestimate® history
Loading...
Owner options
Explore your selling options
What's special
PLEASE SUBMIT HIGHEST & BEST OFFERS BY 5PM ON MONDAY 6/23. Enjoy this lovely private retreat nestled on 2.37 acres in a beautiful serene country setting. This 4Bd contemporary deck style home features an open floor plan with vaulted ceilings and natural sunlight throughout. The expansive living room with dining area has a wood burning fireplace and full wall of sliders to a generous deck overlooking the scenic property. Large windowed kitchen with island also has sliders to additional private deck ideal for enjoying your morning coffee. Lower level family room with second wood burning fireplace opens to a covered terrace. This inviting home provides the perfect year round residence or amazing weekend country retreat!
Zillow last checked: 8 hours ago
Listing updated: October 14, 2025 at 07:02pm
Listed by:
Bettina Hegel 917-842-3349,
Brown Harris Stevens 203-966-7800
Bought with:
Taylor Tait, RES.0803070
Houlihan Lawrence
Source: Smart MLS,MLS#: 24095906
Facts & features
Interior
Bedrooms & bathrooms
- Bedrooms: 4
- Bathrooms: 2
- Full bathrooms: 2
Primary bedroom
- Features: Vaulted Ceiling(s), Balcony/Deck, Sliders, Hardwood Floor
- Level: Main
- Area: 252 Square Feet
- Dimensions: 14 x 18
Bedroom
- Features: Hardwood Floor, Vaulted Ceiling(s)
- Level: Main
- Area: 140 Square Feet
- Dimensions: 14 x 10
Bedroom
- Features: Cedar Closet(s), Tile Floor
- Level: Lower
- Area: 192 Square Feet
- Dimensions: 12 x 16
Bedroom
- Features: Cedar Closet(s), Tile Floor
- Level: Lower
- Area: 120 Square Feet
- Dimensions: 12 x 10
Family room
- Features: Fireplace, Patio/Terrace, Sliders, Tile Floor
- Level: Lower
- Area: 288 Square Feet
- Dimensions: 12 x 24
Kitchen
- Features: Balcony/Deck, Kitchen Island, Sliders
- Level: Main
- Area: 266 Square Feet
- Dimensions: 14 x 19
Living room
- Features: Balcony/Deck, Fireplace, Hardwood Floor, Sliders, Vaulted Ceiling(s)
- Level: Main
- Area: 468 Square Feet
- Dimensions: 18 x 26
Heating
- Hot Water, Oil
Cooling
- Central Air, Zoned
Appliances
- Included: Electric Cooktop, Oven, Microwave, Refrigerator, Freezer, Dishwasher, Washer, Dryer, Water Heater
- Laundry: Lower Level
Features
- Entrance Foyer
- Basement: None
- Attic: None
- Number of fireplaces: 2
Interior area
- Total structure area: 2,320
- Total interior livable area: 2,320 sqft
- Finished area above ground: 2,320
Property
Parking
- Total spaces: 2
- Parking features: Detached
- Garage spaces: 2
Features
- Patio & porch: Deck, Patio
- Exterior features: Balcony, Stone Wall
Lot
- Size: 2.37 Acres
- Features: Wooded
Details
- Additional structures: Shed(s)
- Parcel number: 1926540
- Zoning: R-2
Construction
Type & style
- Home type: SingleFamily
- Architectural style: Contemporary
- Property subtype: Single Family Residence
Materials
- Vertical Siding, Wood Siding
- Foundation: Concrete Perimeter
- Roof: Asphalt
Condition
- New construction: No
- Year built: 1969
Utilities & green energy
- Sewer: Septic Tank
- Water: Well
Community & neighborhood
Community
- Community features: Health Club, Library, Park, Private School(s), Public Rec Facilities
Location
- Region: Wilton
- Subdivision: North Wilton
Price history
| Date | Event | Price |
|---|---|---|
| 7/29/2025 | Sold | $1,061,000+18%$457/sqft |
Source: | ||
| 6/30/2025 | Pending sale | $899,000$388/sqft |
Source: | ||
| 6/17/2025 | Listed for sale | $899,000+39.4%$388/sqft |
Source: | ||
| 10/21/2022 | Listing removed | -- |
Source: | ||
| 10/16/2022 | Listed for rent | $4,250$2/sqft |
Source: | ||
Public tax history
| Year | Property taxes | Tax assessment |
|---|---|---|
| 2025 | $12,214 +2% | $500,360 |
| 2024 | $11,979 +5.1% | $500,360 +28.5% |
| 2023 | $11,396 +3.6% | $389,480 |
Find assessor info on the county website
Neighborhood: 06897
Nearby schools
GreatSchools rating
- 9/10Cider Mill SchoolGrades: 3-5Distance: 3.7 mi
- 9/10Middlebrook SchoolGrades: 6-8Distance: 3.6 mi
- 10/10Wilton High SchoolGrades: 9-12Distance: 3.3 mi
Schools provided by the listing agent
- Elementary: Miller-Driscoll
- Middle: Middlebrook,Cider Mill
- High: Wilton
Source: Smart MLS. This data may not be complete. We recommend contacting the local school district to confirm school assignments for this home.
Get pre-qualified for a loan
At Zillow Home Loans, we can pre-qualify you in as little as 5 minutes with no impact to your credit score.An equal housing lender. NMLS #10287.
Sell with ease on Zillow
Get a Zillow Showcase℠ listing at no additional cost and you could sell for —faster.
$1,076,600
2% more+$21,532
With Zillow Showcase(estimated)$1,098,132


