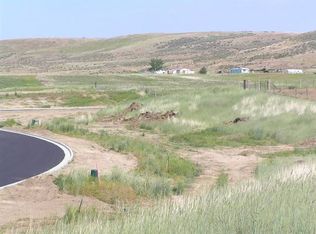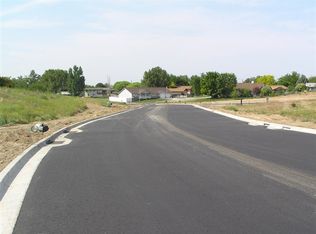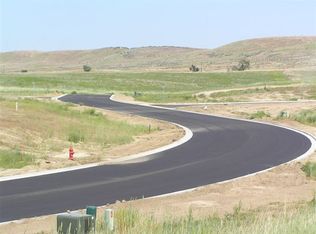Sold
Price Unknown
2350 2nd Ave S, Payette, ID 83661
3beds
2baths
1,412sqft
Single Family Residence
Built in 2017
0.25 Acres Lot
$396,300 Zestimate®
$--/sqft
$1,928 Estimated rent
Home value
$396,300
$376,000 - $416,000
$1,928/mo
Zestimate® history
Loading...
Owner options
Explore your selling options
What's special
Gorgeous move in ready home in quiet Payette neighborhood! Located on a large corner lot featuring 3 bedroom 2 bathroom with a 3 car garage. Upon entering the home you are greeted with the nice open concept floorplan that includes brand new neutral paint colors throughout, new carpet, hand-scraped hardwood flooring in the kitchen and dining area. Vaulted ceilings in main living areas allow for natural light to flow throughout. Kitchen boasts custom knotty alder cabinets, granite counter tops, full tiled back splash, island with breakfast bar, and stainless steel appliances. Generous sized primary bedroom features dual vanities with ample storage space and large custom tiled walk in shower with rainfall shower head that gives you a spa like experience. Fully vinyl fenced-in east facing backyard with a covered back patio and extra pad. Full automatic sprinkler system on community irrigation. Potential space for RV parking and the third bay features a convenient man door to back yard. Call for a tour today!
Zillow last checked: 8 hours ago
Listing updated: January 15, 2023 at 07:13pm
Listed by:
Lisa Grace 208-841-1725,
Hunter of Homes, LLC
Bought with:
Bryce Holtry
True North Real Estate Group, LLC
Source: IMLS,MLS#: 98863813
Facts & features
Interior
Bedrooms & bathrooms
- Bedrooms: 3
- Bathrooms: 2
- Main level bathrooms: 2
- Main level bedrooms: 3
Primary bedroom
- Level: Main
- Area: 182
- Dimensions: 13 x 14
Bedroom 2
- Level: Main
- Area: 110
- Dimensions: 10 x 11
Bedroom 3
- Level: Main
- Area: 132
- Dimensions: 11 x 12
Kitchen
- Level: Main
- Area: 165
- Dimensions: 11 x 15
Living room
- Level: Main
- Area: 360
- Dimensions: 18 x 20
Heating
- Forced Air, Natural Gas
Cooling
- Central Air
Appliances
- Included: Tankless Water Heater, Dishwasher, Disposal, Oven/Range Freestanding
Features
- Bath-Master, Bed-Master Main Level, Double Vanity, Walk-In Closet(s), Breakfast Bar, Granit/Tile/Quartz Count, Number of Baths Main Level: 2
- Has basement: No
- Has fireplace: No
Interior area
- Total structure area: 1,412
- Total interior livable area: 1,412 sqft
- Finished area above ground: 1,412
- Finished area below ground: 0
Property
Parking
- Total spaces: 3
- Parking features: Attached, RV Access/Parking
- Attached garage spaces: 3
Features
- Levels: One
- Patio & porch: Covered Patio/Deck
Lot
- Size: 0.25 Acres
- Features: 10000 SF - .49 AC, Sidewalks, Corner Lot, Auto Sprinkler System, Full Sprinkler System, Pressurized Irrigation Sprinkler System
Details
- Parcel number: P18800050110
Construction
Type & style
- Home type: SingleFamily
- Property subtype: Single Family Residence
Materials
- Frame
- Roof: Architectural Style
Condition
- Year built: 2017
Utilities & green energy
- Water: Public
- Utilities for property: Sewer Connected, Cable Connected, Broadband Internet
Community & neighborhood
Location
- Region: Payette
- Subdivision: Virginia Hills
HOA & financial
HOA
- Has HOA: Yes
- HOA fee: $200 annually
Other
Other facts
- Listing terms: Cash,Conventional,FHA,VA Loan
- Ownership: Fee Simple,Fractional Ownership: No
- Road surface type: Paved
Price history
Price history is unavailable.
Public tax history
| Year | Property taxes | Tax assessment |
|---|---|---|
| 2025 | -- | $366,580 |
Find assessor info on the county website
Neighborhood: 83661
Nearby schools
GreatSchools rating
- NAPayette Primary SchoolGrades: PK-3Distance: 0.9 mi
- 2/10Mc Cain Middle SchoolGrades: 6-8Distance: 0.5 mi
- 3/10Payette High SchoolGrades: 9-12Distance: 0.9 mi
Schools provided by the listing agent
- Elementary: Payette
- Middle: McCain
- High: Payette
- District: Payette School District #371
Source: IMLS. This data may not be complete. We recommend contacting the local school district to confirm school assignments for this home.


