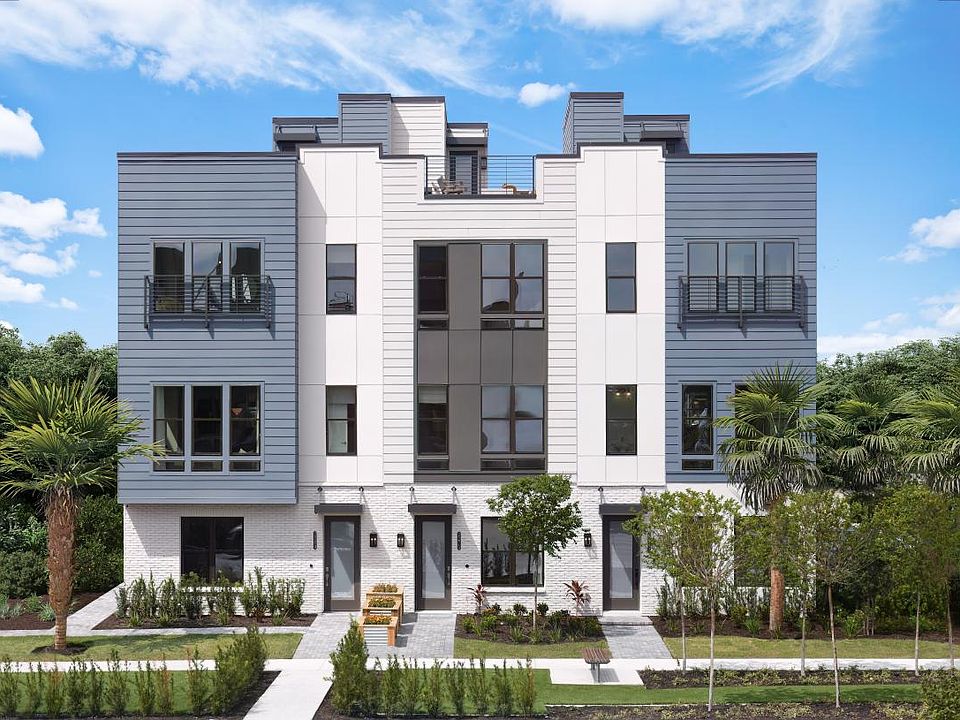Looking for a quick move-in opportunity? This stunning 2-bedroom, 3.5-bath townhome offers 1,449 sq. ft. of modern living space, a 1-car garage, and a private rooftop terrace with waterfront views. The rooftop comes fully equipped with connections for a summer kitchen, fireplace, hot tub, hose bib for gardening, and durable Trex decking - perfect for entertaining or relaxing under the stars. Located in The Brix, a boutique townhome community in Orlando’s highly sought-after Packing District, this home puts you steps from a vibrant lifestyle. Enjoy access to the 1.5-mile walking and biking trail, the new YMCA, City of Orlando Tennis Center, amphitheater, and walkable favorites like the food hall, Publix, Foxtail Coffee, a rock climbing facility, and Hotworx studio. With limited residential opportunities remaining, now’s the time to take advantage and purchase your Townhome at The Brix!
Pending
$510,000
2350 Addalia Aly, Orlando, FL 32804
2beds
1,449sqft
Est.:
Townhouse
Built in 2025
999 Square Feet Lot
$498,700 Zestimate®
$352/sqft
$152/mo HOA
- 77 days |
- 155 |
- 6 |
Zillow last checked: 7 hours ago
Listing updated: October 07, 2025 at 03:55am
Listing Provided by:
Samantha Drinkwater 315-368-3153,
ORLANDO TBI REALTY LLC
Source: Stellar MLS,MLS#: O6331032 Originating MLS: Orlando Regional
Originating MLS: Orlando Regional

Travel times
Facts & features
Interior
Bedrooms & bathrooms
- Bedrooms: 2
- Bathrooms: 4
- Full bathrooms: 3
- 1/2 bathrooms: 1
Primary bedroom
- Features: Built-in Closet
- Level: Third
- Area: 156 Square Feet
- Dimensions: 13x12
Bedroom 2
- Features: Built-in Closet
- Level: Third
- Area: 108 Square Feet
- Dimensions: 12x9
Den
- Level: First
- Area: 77 Square Feet
- Dimensions: 11x7
Dining room
- Level: Second
- Area: 81 Square Feet
- Dimensions: 9x9
Great room
- Level: Second
- Area: 180 Square Feet
- Dimensions: 15x12
Kitchen
- Features: Granite Counters
- Level: Second
- Area: 165 Square Feet
- Dimensions: 15x11
Heating
- Central, Natural Gas
Cooling
- Central Air
Appliances
- Included: Dishwasher, Disposal, Gas Water Heater, Microwave, Range, Range Hood, Tankless Water Heater
- Laundry: Inside, Upper Level
Features
- Eating Space In Kitchen, High Ceilings, In Wall Pest System, Living Room/Dining Room Combo, Open Floorplan, PrimaryBedroom Upstairs, Stone Counters, Thermostat
- Flooring: Carpet, Engineered Hardwood, Luxury Vinyl, Tile
- Windows: Double Pane Windows, Low Emissivity Windows
- Has fireplace: No
Interior area
- Total structure area: 1,771
- Total interior livable area: 1,449 sqft
Property
Parking
- Total spaces: 1
- Parking features: Garage Door Opener, Garage Faces Rear, On Street
- Attached garage spaces: 1
- Has uncovered spaces: Yes
- Details: Garage Dimensions: 19X15
Features
- Levels: Three Or More
- Stories: 3
- Patio & porch: Other
- Exterior features: Irrigation System, Rain Gutters, Sidewalk
- Has view: Yes
- View description: Pond
- Has water view: Yes
- Water view: Pond
Lot
- Size: 999 Square Feet
- Features: City Lot, Sidewalk
- Residential vegetation: Trees/Landscaped
Details
- Parcel number: 162229092501140
- Zoning: RESI
- Special conditions: None
Construction
Type & style
- Home type: Townhouse
- Property subtype: Townhouse
- Attached to another structure: Yes
Materials
- Block, Stucco, Vinyl Siding, Wood Frame
- Foundation: Slab
- Roof: Other
Condition
- Completed
- New construction: Yes
- Year built: 2025
Details
- Builder model: Sampson Modern II
- Builder name: Toll Brothers
- Warranty included: Yes
Utilities & green energy
- Sewer: Public Sewer
- Water: Public
- Utilities for property: Cable Available, Electricity Available, Natural Gas Available, Sewer Connected, Street Lights, Underground Utilities, Water Available
Green energy
- Water conservation: Irrigation-Reclaimed Water
Community & HOA
Community
- Features: Irrigation-Reclaimed Water, Park, Playground, Sidewalks, Special Community Restrictions
- Subdivision: The Brix at The Packing District
HOA
- Has HOA: Yes
- Services included: Maintenance Structure, Maintenance Grounds
- HOA fee: $152 monthly
- HOA name: Aubrey Woller
- HOA phone: 407-644-0010
- Pet fee: $0 monthly
Location
- Region: Orlando
Financial & listing details
- Price per square foot: $352/sqft
- Date on market: 7/30/2025
- Cumulative days on market: 65 days
- Listing terms: Cash,Conventional,VA Loan
- Ownership: Fee Simple
- Total actual rent: 0
- Electric utility on property: Yes
- Road surface type: Paved
About the community
Located near downtown Orlando and College Park, The Brix at The Packing District is an exclusive community featuring 135 new townhomes in Orlando, FL. Home designs feature urban, transitional, and industrial-inspired architecture and modern floor plans that range from 1,449 to 2,059 square feet. The Brix at The Packing District includes a dog park and a mew between select buildings, offering a park-like setting with gathering and seating areas. Additionally, the community is situated within walking distance of an array of all new amenities, including the now open Orlando Tennis Centre, YMCA Family Center, a bike lane leading directly into College Park, a food hall and beer garden, a futuristic regional park with a pond overlook, a 40-acre urban farm, sports fields, a pavilion, an entertainment stage, scenic walking and jogging trails, and more. Residents will also enjoy proximity to top-rated schools, colleges, and universities; nearby shopping, dining, arts, and recreation in College Park, downtown Orlando, and Winter Park; and convenient access to the region s world-renowned attractions and entertainment via major highways, including State Road 408 and I-4. Home price does not include any home site premium.
Source: Toll Brothers Inc.

