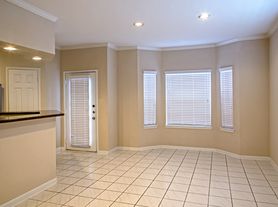Discover this charming, quiet, and move-in-ready 2-bedroom condo in the heart of the Galleria area! Located on the first floor with an oversized parking space, this home offers comfort and convenience in one package. The spacious living and dining area includes built-in shelving and a coat closet, while both bedrooms feature modern ceiling fans, ample lighting, and large walk-in closets. Enjoy rare perks like a private patio, extra-large parking spot, and guest parking right by your door. Perfectly situated near the Galleria, 610, Beltway 8, Westpark Tollway, and I-10, you'll have quick access to top employers and city hotspots. The community boasts lush courtyards and one of the best pools in the area. With restaurants, grocery stores, and transit options just steps away, you'll love the walkable, convenient lifestyle this location provides.
Copyright notice - Data provided by HAR.com 2022 - All information provided should be independently verified.
Condo for rent
$1,195/mo
2350 Bering Dr APT 81, Houston, TX 77057
2beds
951sqft
Price may not include required fees and charges.
Condo
Available now
-- Pets
Electric
-- Laundry
1 Carport space parking
Electric, fireplace
What's special
Modern ceiling fansPrivate patioLush courtyardsBuilt-in shelvingLarge walk-in closetsCoat closetOversized parking space
- 13 days |
- -- |
- -- |
Travel times
Looking to buy when your lease ends?
Consider a first-time homebuyer savings account designed to grow your down payment with up to a 6% match & a competitive APY.
Facts & features
Interior
Bedrooms & bathrooms
- Bedrooms: 2
- Bathrooms: 1
- Full bathrooms: 1
Rooms
- Room types: Family Room
Heating
- Electric, Fireplace
Cooling
- Electric
Appliances
- Included: Dishwasher, Disposal, Microwave, Oven, Range, Refrigerator
Features
- All Bedrooms Down, Primary Bed - 1st Floor
- Flooring: Tile
- Has fireplace: Yes
Interior area
- Total interior livable area: 951 sqft
Property
Parking
- Total spaces: 1
- Parking features: Assigned, Carport, Covered
- Has carport: Yes
- Details: Contact manager
Features
- Stories: 1
- Exterior features: Additional Parking, All Bedrooms Down, Architecture Style: Traditional, Assigned, Detached Carport, Electric Gate, Heating: Electric, Living Area - 1st Floor, Lot Features: Subdivided, Primary Bed - 1st Floor, Secured, Subdivided
Details
- Parcel number: 1144040060001
Construction
Type & style
- Home type: Condo
- Property subtype: Condo
Condition
- Year built: 1978
Community & HOA
Location
- Region: Houston
Financial & listing details
- Lease term: Long Term,12 Months
Price history
| Date | Event | Price |
|---|---|---|
| 10/18/2025 | Listed for rent | $1,195-0.4%$1/sqft |
Source: | ||
| 3/11/2023 | Listing removed | -- |
Source: | ||
| 2/6/2023 | Pending sale | $169,500$178/sqft |
Source: | ||
| 12/29/2022 | Listed for sale | $169,500$178/sqft |
Source: | ||
| 6/8/2018 | Listing removed | $1,200$1/sqft |
Source: Yust & Co.Real Estate #75815050 | ||
Neighborhood: Greater Uptown
There are 11 available units in this apartment building

