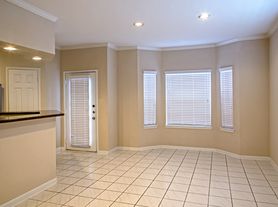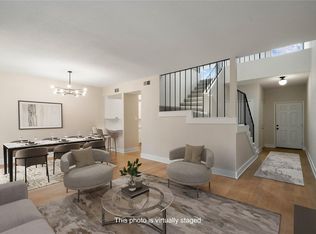Beautifully remodeled 2-bed, 1-bath condo in Woodgrove Condos with many upgrades. New wood flooring, whole-house repaint, crown molding, built-ins and a spacious great room opening to covered patio. Kitchen updated: cabinets, granite counters, tile backsplash, new sink faucet. Bath updated with new tile and cabinetry. Upgrades: all-new light fixtures (including ceilings), LED lighting, new doorknobs, upgraded keypad entry, power-washed patio, pest-control treatment, new smoke-detector batteries, new HVAC (Dec 2021) with replaced filters. Primary suite with walk-in closet and brick accent wall. Community pool and covered parking. Near I-610/Westheimer, The Galleria, Uptown Park, Tanglewood, River Oaks, Montrose, Rice Village. Zoned to Houston ISD. Call today to have a private showing for your next home!
Copyright notice - Data provided by HAR.com 2022 - All information provided should be independently verified.
Condo for rent
$1,600/mo
2350 Bering Dr APT 83, Houston, TX 77057
2beds
951sqft
Price may not include required fees and charges.
Condo
Available now
Electric, ceiling fan
Electric dryer hookup laundry
Assigned parking
Electric
What's special
New doorknobsAll-new light fixturesWhole-house repaintNew wood flooringPower-washed patioGranite countersCovered patio
- 13 days |
- -- |
- -- |
Travel times
Looking to buy when your lease ends?
Consider a first-time homebuyer savings account designed to grow your down payment with up to a 6% match & a competitive APY.
Facts & features
Interior
Bedrooms & bathrooms
- Bedrooms: 2
- Bathrooms: 1
- Full bathrooms: 1
Heating
- Electric
Cooling
- Electric, Ceiling Fan
Appliances
- Included: Dishwasher, Disposal, Microwave, Oven, Range, Refrigerator
- Laundry: Electric Dryer Hookup, Hookups, Washer Hookup
Features
- Ceiling Fan(s), Crown Molding, Primary Bed - 1st Floor, Walk In Closet, Walk-In Closet(s)
- Flooring: Carpet, Linoleum/Vinyl, Tile
Interior area
- Total interior livable area: 951 sqft
Video & virtual tour
Property
Parking
- Parking features: Assigned
- Details: Contact manager
Features
- Stories: 1
- Exterior features: 1 Living Area, Additional Parking, Architecture Style: Traditional, Assigned, Crown Molding, Electric Dryer Hookup, Heating: Electric, Living Area - 1st Floor, Lot Features: Subdivided, Primary Bed - 1st Floor, Subdivided, Utility Room, Walk In Closet, Walk-In Closet(s), Washer Hookup
Details
- Parcel number: 1144040060003
Construction
Type & style
- Home type: Condo
- Property subtype: Condo
Condition
- Year built: 1978
Community & HOA
Location
- Region: Houston
Financial & listing details
- Lease term: Long Term,12 Months
Price history
| Date | Event | Price |
|---|---|---|
| 11/6/2025 | Price change | $1,600-3%$2/sqft |
Source: | ||
| 10/21/2025 | Listed for rent | $1,650-2.9%$2/sqft |
Source: | ||
| 10/5/2025 | Listing removed | $1,700$2/sqft |
Source: | ||
| 9/24/2025 | Listed for rent | $1,700+6.3%$2/sqft |
Source: | ||
| 8/6/2023 | Listing removed | -- |
Source: | ||
Neighborhood: Greater Uptown
There are 10 available units in this apartment building

