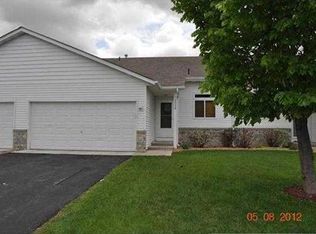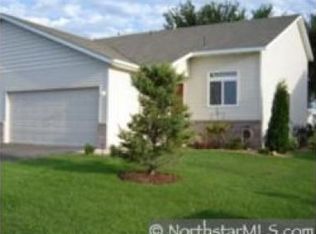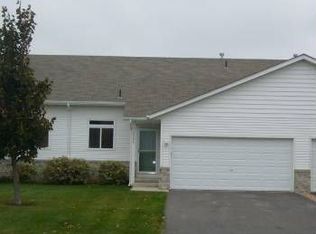Closed
$332,500
2350 Downing Ave, Shakopee, MN 55379
3beds
1,520sqft
Townhouse Side x Side
Built in 2003
3,049.2 Square Feet Lot
$313,700 Zestimate®
$219/sqft
$2,150 Estimated rent
Home value
$313,700
$298,000 - $329,000
$2,150/mo
Zestimate® history
Loading...
Owner options
Explore your selling options
What's special
Welcome to this elegantly redecorated townhome in conveniently located Shakopee development. Lots of new home construction nearby but you can live in this "like-new" home for a fraction of the new home price! Enjoy tons of natural light in this end unit that sits on one of the best lots in the neighborhood. Inside, the kitchen boasts a large island, beautiful white Shaker cabinets, quartz countertops and SS appliances. Upstairs highlights include brand new carpet, two large bedrooms both with walk-in closets and a gorgeous full bathroom with double sink vanity. Downstairs features another nice 3/4 bathroom with granite vanity top, a flex room that can be used as a bedroom or an office and brand new vinyl flooring throughout. Close to schools, easy access to Hwy 169 & Hwy 13. St. Francis Hospital, stores (including Target) and restaurants nearby. Come check out the many great features of this stunning property. Enjoy!
Zillow last checked: 8 hours ago
Listing updated: May 06, 2025 at 02:14pm
Listed by:
Dave W & Drew Johnson Group 952-237-2793,
Edina Realty, Inc.,
Dave W & Drew Johnson Group 612-325-0126
Bought with:
Shaska Hansen
eXp Realty
Source: NorthstarMLS as distributed by MLS GRID,MLS#: 6345259
Facts & features
Interior
Bedrooms & bathrooms
- Bedrooms: 3
- Bathrooms: 2
- Full bathrooms: 1
- 3/4 bathrooms: 1
Bedroom 1
- Level: Upper
- Area: 195 Square Feet
- Dimensions: 13x15
Bedroom 2
- Level: Upper
- Area: 143 Square Feet
- Dimensions: 11x13
Bedroom 3
- Level: Main
- Area: 143 Square Feet
- Dimensions: 11x13
Bathroom
- Level: Upper
Bathroom
- Level: Main
Dining room
- Level: Main
- Area: 90 Square Feet
- Dimensions: 10x9
Kitchen
- Level: Main
- Area: 143 Square Feet
- Dimensions: 11x13
Laundry
- Level: Main
- Area: 48 Square Feet
- Dimensions: 8x6
Living room
- Level: Main
- Area: 225 Square Feet
- Dimensions: 15x15
Heating
- Forced Air
Cooling
- Central Air
Appliances
- Included: Dishwasher, Disposal, Dryer, Gas Water Heater, Microwave, Range, Refrigerator, Stainless Steel Appliance(s), Washer, Water Softener Owned
Features
- Basement: Drain Tiled,Partial,Concrete,Storage Space,Sump Pump,Unfinished
- Has fireplace: No
Interior area
- Total structure area: 1,520
- Total interior livable area: 1,520 sqft
- Finished area above ground: 1,520
- Finished area below ground: 0
Property
Parking
- Total spaces: 2
- Parking features: Attached, Asphalt, Garage Door Opener
- Attached garage spaces: 2
- Has uncovered spaces: Yes
Accessibility
- Accessibility features: None
Features
- Levels: Two
- Stories: 2
- Patio & porch: Patio
- Pool features: None
Lot
- Size: 3,049 sqft
- Features: Near Public Transit, Wooded
Details
- Foundation area: 1008
- Parcel number: 273521070
- Zoning description: Residential-Single Family
Construction
Type & style
- Home type: Townhouse
- Property subtype: Townhouse Side x Side
- Attached to another structure: Yes
Materials
- Brick/Stone, Vinyl Siding, Frame
- Foundation: Slab
- Roof: Age Over 8 Years,Asphalt
Condition
- Age of Property: 22
- New construction: No
- Year built: 2003
Utilities & green energy
- Electric: Circuit Breakers
- Gas: Natural Gas
- Sewer: City Sewer/Connected
- Water: City Water/Connected
- Utilities for property: Underground Utilities
Community & neighborhood
Location
- Region: Shakopee
- Subdivision: Brittany Village 5th Add
HOA & financial
HOA
- Has HOA: Yes
- HOA fee: $195 monthly
- Amenities included: In-Ground Sprinkler System
- Services included: Hazard Insurance, Lawn Care, Professional Mgmt, Trash, Snow Removal
- Association name: Keller Property Management
- Association phone: 952-432-3722
Other
Other facts
- Road surface type: Paved
Price history
| Date | Event | Price |
|---|---|---|
| 4/27/2023 | Sold | $332,500+10.8%$219/sqft |
Source: | ||
| 3/29/2023 | Pending sale | $300,000$197/sqft |
Source: | ||
| 3/24/2023 | Listed for sale | $300,000+74.4%$197/sqft |
Source: | ||
| 8/21/2015 | Sold | $172,000-1.7%$113/sqft |
Source: | ||
| 8/1/2015 | Listed for sale | $175,000-5.9%$115/sqft |
Source: RE/MAX Preferred #4629893 | ||
Public tax history
| Year | Property taxes | Tax assessment |
|---|---|---|
| 2024 | $2,690 -6.7% | $287,300 +9.7% |
| 2023 | $2,884 +2.1% | $261,800 -1.1% |
| 2022 | $2,826 +20.4% | $264,700 +19.2% |
Find assessor info on the county website
Neighborhood: 55379
Nearby schools
GreatSchools rating
- 8/10Sun Path Elementary SchoolGrades: K-5Distance: 0.2 mi
- 5/10Shakopee East Junior High SchoolGrades: 6-8Distance: 0.9 mi
- 7/10Shakopee Senior High SchoolGrades: 9-12Distance: 1.7 mi
Get a cash offer in 3 minutes
Find out how much your home could sell for in as little as 3 minutes with a no-obligation cash offer.
Estimated market value
$313,700
Get a cash offer in 3 minutes
Find out how much your home could sell for in as little as 3 minutes with a no-obligation cash offer.
Estimated market value
$313,700


