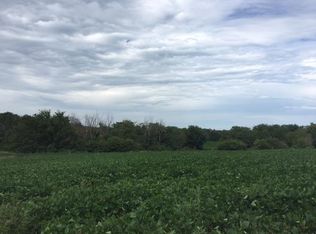Enjoy all the comforts of small town country living while still within the boundaries of the Smithville School District! This beautiful 2-story home sits on +/- 2 Acres. As you walk inside, you will notice the sitting room off the entry and the adjoining living room that leads into the kitchen. The spacious kitchen features custom cabinets, daylight windows and formal dining room. Huge family room with a corner fireplace surrounded by windows. Enjoy your morning coffee with scenic views on your screened-in porch!
This property is off market, which means it's not currently listed for sale or rent on Zillow. This may be different from what's available on other websites or public sources.
