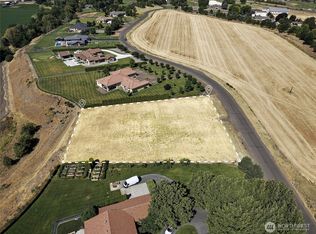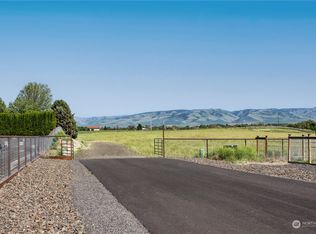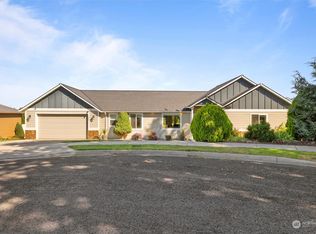Sold
Listed by:
Melissa Tetz,
Alta Homes
Bought with: Walla Walla Sothebys Intl Rlty
$2,010,000
2350 Ridgeview Road, Walla Walla, WA 99362
3beds
3,702sqft
Single Family Residence
Built in 2017
1.26 Acres Lot
$2,030,600 Zestimate®
$543/sqft
$3,992 Estimated rent
Home value
$2,030,600
$1.77M - $2.34M
$3,992/mo
Zestimate® history
Loading...
Owner options
Explore your selling options
What's special
Dwell in curated fusion of flair & convivial vibe. Hospitable wet bar at entry, kitchen island to engage w/the chef, courtyard w/grill off butler pantry, cellar for your wine library, converse fireside inside & out, patio lounge w/plunge pool – all against the striking backdrop of the Blues & Southside vineyards. Private owner suite w/fireplace, patio, views & laundry. Easily manage your haute couture w/2 separate vanity/closet/dressing spaces. Guests will enjoy 2 full suites w/patio access. Privacy preserved by Soaring Hawk gated entry, bare land buffer to the west & home placed on edge of bluff above protected land. Conscientiously landscaped for drought resistance & to enhance visual vistas. This home is reserved for life as experience.
Zillow last checked: 8 hours ago
Listing updated: April 21, 2025 at 04:03am
Listed by:
Melissa Tetz,
Alta Homes
Bought with:
Jennifer Martin, 97173
Walla Walla Sothebys Intl Rlty
Source: NWMLS,MLS#: 2199107
Facts & features
Interior
Bedrooms & bathrooms
- Bedrooms: 3
- Bathrooms: 4
- Full bathrooms: 1
- 3/4 bathrooms: 2
- 1/2 bathrooms: 1
- Main level bathrooms: 4
- Main level bedrooms: 3
Primary bedroom
- Level: Main
Bedroom
- Level: Main
Bedroom
- Level: Main
Bathroom full
- Level: Main
Bathroom three quarter
- Level: Main
Bathroom three quarter
- Level: Main
Other
- Level: Main
Dining room
- Level: Main
Entry hall
- Level: Main
Great room
- Level: Main
Kitchen with eating space
- Level: Main
Rec room
- Level: Main
Utility room
- Level: Main
Heating
- Fireplace(s), Forced Air
Cooling
- Central Air
Appliances
- Included: Dishwasher(s), Double Oven, Dryer(s), Disposal, Microwave(s), Refrigerator(s), See Remarks, Stove(s)/Range(s), Washer(s), Garbage Disposal, Water Heater: Gas, Water Heater Location: Mechanical room in garage
Features
- Bath Off Primary, Ceiling Fan(s), Dining Room, Walk-In Pantry
- Flooring: Ceramic Tile, Vinyl Plank
- Doors: French Doors
- Windows: Double Pane/Storm Window, Skylight(s)
- Basement: None
- Number of fireplaces: 2
- Fireplace features: Gas, Main Level: 2, Fireplace
Interior area
- Total structure area: 3,702
- Total interior livable area: 3,702 sqft
Property
Parking
- Total spaces: 2
- Parking features: Attached Garage
- Attached garage spaces: 2
Features
- Levels: One
- Stories: 1
- Entry location: Main
- Patio & porch: Second Primary Bedroom, Bath Off Primary, Ceiling Fan(s), Ceramic Tile, Double Pane/Storm Window, Dining Room, Fireplace, Fireplace (Primary Bedroom), French Doors, Security System, Skylight(s), Vaulted Ceiling(s), Walk-In Closet(s), Walk-In Pantry, Water Heater, Wet Bar, Wine Cellar
- Pool features: In Ground, In-Ground
- Has view: Yes
- View description: Mountain(s), Territorial
Lot
- Size: 1.26 Acres
- Features: Cul-De-Sac, Drought Res Landscape, Paved, Cable TV, Gas Available, Gated Entry, High Speed Internet, Patio, Sprinkler System
- Topography: Level
Details
- Parcel number: 350601550009
- Zoning: Residential
- Zoning description: Jurisdiction: County
- Special conditions: Standard
- Other equipment: Leased Equipment: None
Construction
Type & style
- Home type: SingleFamily
- Architectural style: Modern
- Property subtype: Single Family Residence
Materials
- Stone, Stucco, Wood Siding
- Foundation: Poured Concrete
- Roof: Tile
Condition
- Very Good
- Year built: 2017
- Major remodel year: 2017
Utilities & green energy
- Electric: Company: Columbia REA
- Sewer: Septic Tank
- Water: Community
- Utilities for property: Spectrum
Community & neighborhood
Security
- Security features: Security System
Community
- Community features: CCRs, Gated
Location
- Region: College Place
- Subdivision: Walla Walla
HOA & financial
HOA
- HOA fee: $2,500 annually
Other
Other facts
- Listing terms: Conventional
- Cumulative days on market: 405 days
Price history
| Date | Event | Price |
|---|---|---|
| 3/21/2025 | Sold | $2,010,000-4.3%$543/sqft |
Source: | ||
| 2/20/2025 | Pending sale | $2,100,000$567/sqft |
Source: | ||
| 8/19/2024 | Listed for sale | $2,100,000+1023%$567/sqft |
Source: | ||
| 8/24/2016 | Sold | $187,000+17.6%$51/sqft |
Source: Public Record Report a problem | ||
| 6/7/2010 | Sold | $159,000-40.9%$43/sqft |
Source: Public Record Report a problem | ||
Public tax history
| Year | Property taxes | Tax assessment |
|---|---|---|
| 2024 | $13,798 +6.3% | $1,202,300 |
| 2023 | $12,981 +15.1% | $1,202,300 +20% |
| 2022 | $11,277 -8.7% | $1,001,840 |
Find assessor info on the county website
Neighborhood: 99362
Nearby schools
GreatSchools rating
- 6/10Davis Elementary SchoolGrades: PK-5Distance: 1.5 mi
- 6/10John Sager Middle SchoolGrades: 6-8Distance: 0.6 mi
- 7/10College Place High SchoolGrades: 9-12Distance: 0.6 mi
Schools provided by the listing agent
- Elementary: Davis Elem
- Middle: John Sager Mid
- High: College Place High School
Source: NWMLS. This data may not be complete. We recommend contacting the local school district to confirm school assignments for this home.



