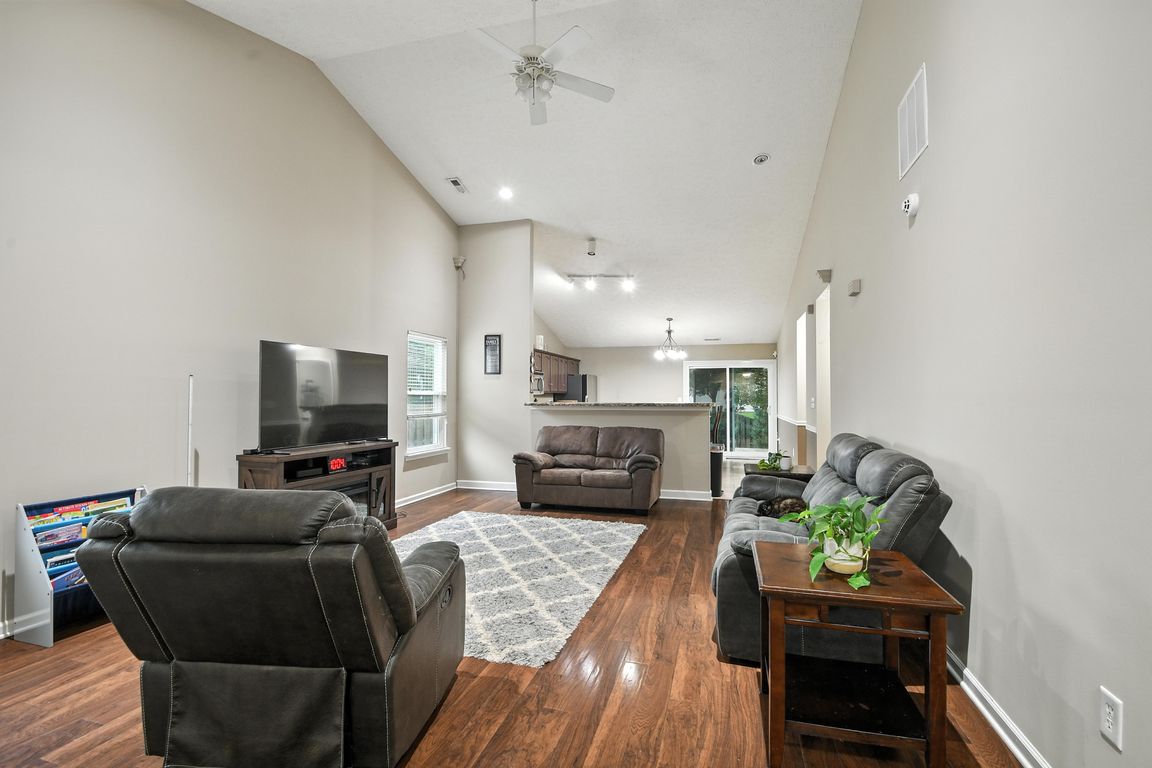
ActivePrice cut: $5K (8/21)
$339,900
3beds
1,986sqft
2350 Seattle Slew Dr, Indianapolis, IN 46234
3beds
1,986sqft
Residential, single family residence
Built in 2003
10,018 sqft
2 Attached garage spaces
$171 price/sqft
What's special
Large deckCovered front porchPrimary suitePrivate bathVaulted ceilingsGenerous walk-in closetLarge great room
Welcome to this spacious and inviting ranch in the sought-after Wynbrooke neighborhood! This well-designed 3-bedroom, 2-bath home features an open floor plan with vaulted ceilings, a large great room, and a stylish custom kitchen island perfect for gathering. The kitchen comes fully equipped with all appliances included and now boasts new ...
- 59 days
- on Zillow |
- 365 |
- 8 |
Source: MIBOR as distributed by MLS GRID,MLS#: 22054279
Travel times
Living Room
Kitchen
Bedroom
Zillow last checked: 7 hours ago
Listing updated: August 21, 2025 at 12:43pm
Listing Provided by:
Lora Reynolds 317-496-6291,
Epique Inc
Source: MIBOR as distributed by MLS GRID,MLS#: 22054279
Facts & features
Interior
Bedrooms & bathrooms
- Bedrooms: 3
- Bathrooms: 2
- Full bathrooms: 2
- Main level bathrooms: 2
- Main level bedrooms: 3
Primary bedroom
- Level: Main
- Area: 240 Square Feet
- Dimensions: 16x15
Bedroom 2
- Level: Main
- Area: 140 Square Feet
- Dimensions: 14x10
Bedroom 3
- Level: Main
- Area: 120 Square Feet
- Dimensions: 12x10
Kitchen
- Features: Tile-Ceramic
- Level: Main
- Area: 240 Square Feet
- Dimensions: 16X15
Living room
- Level: Main
- Area: 304 Square Feet
- Dimensions: 19x16
Loft
- Level: Upper
- Area: 300 Square Feet
- Dimensions: 20x15
Heating
- Forced Air
Cooling
- Central Air
Appliances
- Included: Dishwasher, MicroHood, Water Heater
- Laundry: Laundry Room
Features
- Breakfast Bar, Vaulted Ceiling(s), Kitchen Island, Walk-In Closet(s)
- Has basement: No
Interior area
- Total structure area: 1,986
- Total interior livable area: 1,986 sqft
Video & virtual tour
Property
Parking
- Total spaces: 2
- Parking features: Attached
- Attached garage spaces: 2
Features
- Levels: One,One and One Half
- Stories: 1
- Exterior features: Fire Pit
Lot
- Size: 10,018.8 Square Feet
- Features: Mature Trees, Trees-Small (Under 20 Ft)
Details
- Parcel number: 320829498004000022
- Horse amenities: None
Construction
Type & style
- Home type: SingleFamily
- Architectural style: Ranch
- Property subtype: Residential, Single Family Residence
Materials
- Brick
- Foundation: Slab
Condition
- Updated/Remodeled
- New construction: No
- Year built: 2003
Utilities & green energy
- Water: Public
Community & HOA
Community
- Subdivision: Wynbrooke
HOA
- Has HOA: No
Location
- Region: Indianapolis
Financial & listing details
- Price per square foot: $171/sqft
- Tax assessed value: $292,700
- Annual tax amount: $2,916
- Date on market: 8/1/2025