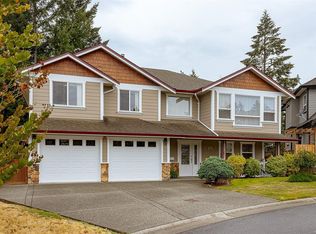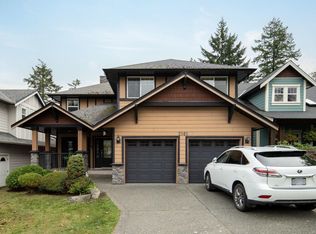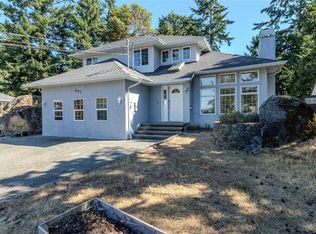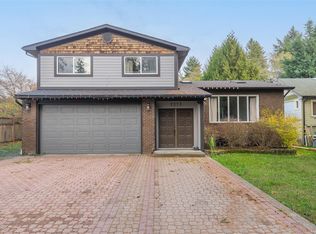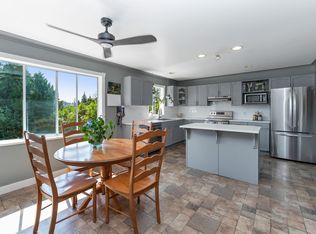Over 2700+ sq ft A house to grow into with your family! Welcome to this centrally located family home in the heart of Langford. Perched on a 12,000+ sq ft lot this impeccably maintained property is ready for its new owners. Decades of cultivating a garden oasis imaging enjoying your own vegetable garden along with multiple fruit trees including apple & persimmon. The open greenhouse was designed with drip irrigation for an abundance of options. The house opens to an expansive entry which includes a living room with gas fireplace and dining room able to accommodate large family gatherings. Chefs kitchen w SS appliances and Granite counters is open to a breakfast room and family room complete with a gas fireplace. The main floor includes a laundry room 2 piece bath and over height double garage for tall vehicles. The second floor includes the primary bedroom with ensuite, walk in closet and two more generous sized bedroom along with a full bathroom. Won't last long priced to sell
For sale
C$1,049,900
2350 Setchfield Ave, Langford, BC V9B 5W1
3beds
3baths
2,730sqft
Single Family Residence
Built in 1995
0.28 Acres Lot
$-- Zestimate®
C$385/sqft
C$-- HOA
What's special
Garden oasisVegetable gardenExpansive entryBreakfast roomPrimary bedroom with ensuite
- 85 days |
- 39 |
- 3 |
Likely to sell faster than
Zillow last checked: 8 hours ago
Listing updated: December 08, 2025 at 08:51pm
Listed by:
Jodi Zwicker,
Day Team Realty Ltd,
Darren Day,
Day Team Realty Ltd
Source: VIVA,MLS®#: 1014127
Facts & features
Interior
Bedrooms & bathrooms
- Bedrooms: 3
- Bathrooms: 3
- Main level bathrooms: 1
Kitchen
- Level: Main
Heating
- Heat Pump
Cooling
- Air Conditioning
Appliances
- Included: Dishwasher, F/S/W/D
- Laundry: Inside, In Unit
Features
- Breakfast Nook, Cathedral Entry, Ceiling Fan(s), Closet Organizer, Dining Room, Eating Area, French Doors, Soaker Tub, Storage, Vaulted Ceiling(s), Winding Staircase, Central Vacuum Roughed-In
- Flooring: Carpet, Hardwood, Tile, Wood
- Windows: Bay Window(s), Blinds, Screens, Stained/Leaded Glass, Window Coverings
- Basement: None
- Number of fireplaces: 2
- Fireplace features: Family Room, Gas, Living Room
Interior area
- Total structure area: 3,247
- Total interior livable area: 2,730 sqft
Video & virtual tour
Property
Parking
- Total spaces: 4
- Parking features: Attached, Driveway, Garage Double
- Attached garage spaces: 2
- Has uncovered spaces: Yes
Accessibility
- Accessibility features: Ground Level Main Floor
Features
- Levels: 2
- Entry location: Main Level
- Patio & porch: Balcony/Patio
- Exterior features: Garden, Sprinkler System
- Has spa: Yes
- Spa features: Jetted Tub
- Fencing: Full
Lot
- Size: 0.28 Acres
- Features: Curb & Gutter, Family-Oriented Neighbourhood, Irrigation Sprinkler(s), Landscaped, Private, Shopping Nearby
Details
- Additional structures: Greenhouse, Shed(s)
- Parcel number: 018992161
- Zoning description: Residential
Construction
Type & style
- Home type: SingleFamily
- Architectural style: Character
- Property subtype: Single Family Residence
Materials
- Stucco
- Foundation: Concrete Perimeter
- Roof: Asphalt Shingle
Condition
- Resale
- New construction: No
- Year built: 1995
Utilities & green energy
- Water: Municipal
- Utilities for property: Sewer Connected
Community & HOA
Community
- Features: Family-Oriented Neighbourhood
HOA
- Services included: Septic
Location
- Region: Langford
Financial & listing details
- Price per square foot: C$385/sqft
- Tax assessed value: C$1,188,000
- Annual tax amount: C$5,849
- Date on market: 9/17/2025
- Ownership: Freehold
- Road surface type: Paved
Jodi Zwicker
(250) 886-6659
By pressing Contact Agent, you agree that the real estate professional identified above may call/text you about your search, which may involve use of automated means and pre-recorded/artificial voices. You don't need to consent as a condition of buying any property, goods, or services. Message/data rates may apply. You also agree to our Terms of Use. Zillow does not endorse any real estate professionals. We may share information about your recent and future site activity with your agent to help them understand what you're looking for in a home.
Price history
Price history
| Date | Event | Price |
|---|---|---|
| 11/29/2025 | Price change | C$1,049,900-4.5%C$385/sqft |
Source: VIVA #1014127 Report a problem | ||
| 10/3/2025 | Price change | C$1,099,900-4.3%C$403/sqft |
Source: VIVA #1014127 Report a problem | ||
| 9/17/2025 | Listed for sale | C$1,148,800C$421/sqft |
Source: VIVA #1014127 Report a problem | ||
Public tax history
Public tax history
Tax history is unavailable.Climate risks
Neighborhood: V9B
Nearby schools
GreatSchools rating
- NAGriffin Bay SchoolGrades: K-12Distance: 22.8 mi
- 8/10Friday Harbor Middle SchoolGrades: 6-8Distance: 22.8 mi
- 9/10Friday Harbor High SchoolGrades: 9-12Distance: 22.8 mi
- Loading
