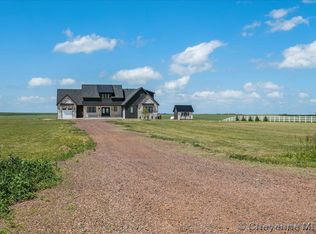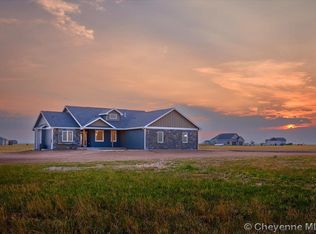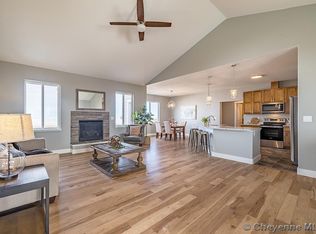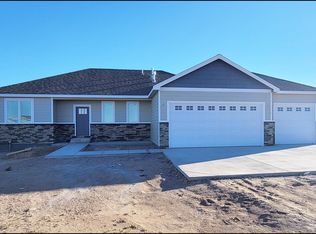Sold on 06/30/23
Price Unknown
2350 Silver Gate Way, Cheyenne, WY 82009
3beds
3,758sqft
Rural Residential, Residential
Built in 2022
4.73 Acres Lot
$773,000 Zestimate®
$--/sqft
$3,290 Estimated rent
Home value
$773,000
$734,000 - $819,000
$3,290/mo
Zestimate® history
Loading...
Owner options
Explore your selling options
What's special
Brand new w/ fresh beautiful finishes! One of the top trends in cabinets for 2022 --blue-these blue cabinets have a hint of gray, coupled with white/gray accents, make a beautiful kitchen! Lots of storage, huge pantry w/ pocket door. Great master suite, ample space in the other 2 bedrooms, inviting fireplace, beautiful windows, nice back porch overlooks a hay meadow. AC, finished basement family room, rec space & flex space-huge extra deep garage! Call LA 307-256-7283 to view! a few touch ups to perfect
Zillow last checked: 8 hours ago
Listing updated: June 30, 2023 at 10:37pm
Listed by:
Denise Osborn 307-256-7283,
Cheyenne Legacy Real Estate
Bought with:
Mike Gerber
#1 Properties
Source: Cheyenne BOR,MLS#: 88784
Facts & features
Interior
Bedrooms & bathrooms
- Bedrooms: 3
- Bathrooms: 2
- Full bathrooms: 2
- Main level bathrooms: 2
Primary bedroom
- Level: Main
- Area: 210
- Dimensions: 14 x 15
Bedroom 2
- Level: Main
- Area: 132
- Dimensions: 11 x 12
Bedroom 3
- Level: Main
- Area: 132
- Dimensions: 11 x 12
Bathroom 1
- Features: Full
- Level: Main
Bathroom 2
- Features: Full
- Level: Main
Dining room
- Level: Main
- Area: 108
- Dimensions: 9 x 12
Family room
- Level: Basement
- Area: 435
- Dimensions: 29 x 15
Kitchen
- Level: Main
- Area: 120
- Dimensions: 10 x 12
Living room
- Level: Main
- Area: 486
- Dimensions: 18 x 27
Basement
- Area: 1879
Heating
- Forced Air, Propane
Cooling
- Central Air
Appliances
- Included: Dishwasher, Disposal, Microwave, Range, Refrigerator, Tankless Water Heater
- Laundry: Main Level
Features
- Eat-in Kitchen, Pantry, Separate Dining, Vaulted Ceiling(s), Walk-In Closet(s), Main Floor Primary
- Basement: Partially Finished
- Number of fireplaces: 1
- Fireplace features: One, Gas
Interior area
- Total structure area: 3,758
- Total interior livable area: 3,758 sqft
- Finished area above ground: 1,879
Property
Parking
- Total spaces: 4
- Parking features: 4+ Car Attached
- Attached garage spaces: 4
Accessibility
- Accessibility features: None
Features
- Patio & porch: Covered Patio
Lot
- Size: 4.73 Acres
- Dimensions: 206039
- Features: No Landscaping
Details
- Parcel number: 16672510101100
- Special conditions: Arms Length Sale
- Horses can be raised: Yes
Construction
Type & style
- Home type: SingleFamily
- Architectural style: Ranch
- Property subtype: Rural Residential, Residential
Materials
- Wood/Hardboard, Stone
- Foundation: Basement
- Roof: Composition/Asphalt
Condition
- New Construction
- New construction: Yes
- Year built: 2022
Details
- Builder name: JC Custom Home
Utilities & green energy
- Electric: High West Energy
- Gas: Propane
- Sewer: Septic Tank
- Water: Well
- Utilities for property: Cable Connected
Green energy
- Energy efficient items: Energy Star Appliances, Thermostat, Ceiling Fan
Community & neighborhood
Location
- Region: Cheyenne
- Subdivision: Yellowstone Estates
HOA & financial
HOA
- Has HOA: Yes
- HOA fee: $250 annually
- Services included: Road Maintenance
Other
Other facts
- Listing agreement: N
- Listing terms: Cash,Conventional,VA Loan
Price history
| Date | Event | Price |
|---|---|---|
| 6/30/2023 | Sold | -- |
Source: | ||
| 5/8/2023 | Pending sale | $735,000$196/sqft |
Source: | ||
| 3/19/2023 | Price change | $735,000-0.7%$196/sqft |
Source: | ||
| 2/2/2023 | Listed for sale | $740,000$197/sqft |
Source: | ||
| 12/2/2022 | Listing removed | -- |
Source: | ||
Public tax history
| Year | Property taxes | Tax assessment |
|---|---|---|
| 2024 | $5,342 +4.3% | $79,485 +1.9% |
| 2023 | $5,124 +573.8% | $77,977 +588.8% |
| 2022 | $760 +17.8% | $11,320 +18% |
Find assessor info on the county website
Neighborhood: 82009
Nearby schools
GreatSchools rating
- 5/10Prairie Wind ElementaryGrades: K-6Distance: 7.6 mi
- 6/10McCormick Junior High SchoolGrades: 7-8Distance: 11 mi
- 7/10Central High SchoolGrades: 9-12Distance: 11.2 mi



