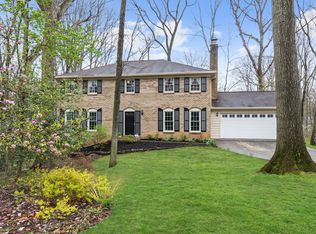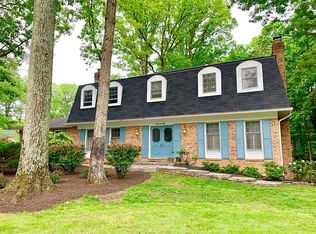Sold for $1,000,000
$1,000,000
2350 Swaps Ct, Reston, VA 20191
4beds
3,330sqft
Single Family Residence
Built in 1969
0.42 Acres Lot
$1,011,900 Zestimate®
$300/sqft
$4,457 Estimated rent
Home value
$1,011,900
$951,000 - $1.07M
$4,457/mo
Zestimate® history
Loading...
Owner options
Explore your selling options
What's special
**** OPEN HOUSE 9/27 1-3***** This charming colonial home in the desirable Reston community offers a perfect blend of comfort and style. Step inside to discover a spacious layout featuring hardwood floors and a cozy family room that flows seamlessly from the kitchen, ideal for gatherings. The upgraded leathered fantasy brown granite countertops and breakfast area invite culinary creativity, while the formal dining room sets the stage for memorable dinners. The kitchen also features a plumbed coffee bar with a water softening system. With four bedrooms and 2.5 updated baths, there’s ample space for relaxation and privacy. Outside, enjoy the expansive 0.42-acre lot, beautifully landscaped including a pollinator garden, provides a peaceful retreat. The extensive hardscape and lawn/garden sprinkler system enhance outdoor living, perfect for entertaining or quiet evenings. Community amenities include a pool, dog park, tennis, swimming and walking trails, ensuring endless recreational opportunities. With an attached garage with a 50 amp 2 EV charger and driveway parking, convenience is at your fingertips. Just 3/10 of a mile to Hunters Woods Elem School for the Arts and Sciences! This home is not just a place to live; it’s a place to thrive.
Zillow last checked: 8 hours ago
Listing updated: October 21, 2025 at 03:22am
Listed by:
Mary Ellen Rubenstein 703-402-7276,
Century 21 Redwood Realty
Bought with:
JOSE MONTOYA
Pearson Smith Realty, LLC
Source: Bright MLS,MLS#: VAFX2268414
Facts & features
Interior
Bedrooms & bathrooms
- Bedrooms: 4
- Bathrooms: 4
- Full bathrooms: 2
- 1/2 bathrooms: 2
- Main level bathrooms: 1
Primary bedroom
- Features: Flooring - HardWood
- Level: Upper
- Area: 435 Square Feet
- Dimensions: 15 x 29
Bedroom 2
- Features: Flooring - HardWood
- Level: Upper
- Area: 132 Square Feet
- Dimensions: 11 x 12
Bedroom 3
- Features: Flooring - HardWood
- Level: Upper
- Area: 168 Square Feet
- Dimensions: 14 x 12
Bedroom 4
- Features: Flooring - HardWood
- Level: Upper
- Area: 156 Square Feet
- Dimensions: 12 x 13
Primary bathroom
- Level: Upper
Bathroom 2
- Level: Upper
Breakfast room
- Level: Main
- Area: 77 Square Feet
- Dimensions: 7 x 11
Dining room
- Features: Flooring - HardWood, Built-in Features
- Level: Main
- Area: 154 Square Feet
- Dimensions: 11 x 14
Family room
- Features: Flooring - HardWood, Fireplace - Wood Burning
- Level: Main
- Area: 224 Square Feet
- Dimensions: 14 x 16
Half bath
- Level: Lower
Kitchen
- Features: Breakfast Room, Granite Counters, Flooring - Luxury Vinyl Plank, Eat-in Kitchen, Recessed Lighting
- Level: Main
- Area: 140 Square Feet
- Dimensions: 10 x 14
Laundry
- Level: Main
- Area: 120 Square Feet
- Dimensions: 20 x 6
Living room
- Features: Flooring - HardWood, Fireplace - Wood Burning, Recessed Lighting
- Level: Main
- Area: 420 Square Feet
- Dimensions: 15 x 28
Recreation room
- Level: Lower
- Area: 675 Square Feet
- Dimensions: 25 x 27
Storage room
- Level: Lower
- Area: 340 Square Feet
- Dimensions: 20 x 17
Utility room
- Level: Lower
- Area: 378 Square Feet
- Dimensions: 14 x 27
Heating
- Heat Pump, Natural Gas, Electric
Cooling
- Central Air, Electric
Appliances
- Included: Gas Water Heater, Electric Water Heater
- Laundry: Laundry Room
Features
- Breakfast Area, Built-in Features, Family Room Off Kitchen, Floor Plan - Traditional, Formal/Separate Dining Room, Kitchen - Table Space, Primary Bath(s), Upgraded Countertops
- Flooring: Hardwood, Wood
- Basement: Partial,Connecting Stairway,Heated,Exterior Entry,Partially Finished,Walk-Out Access
- Number of fireplaces: 4
Interior area
- Total structure area: 3,630
- Total interior livable area: 3,330 sqft
- Finished area above ground: 2,655
- Finished area below ground: 675
Property
Parking
- Total spaces: 4
- Parking features: Garage Door Opener, Asphalt, Electric Vehicle Charging Station(s), Attached, Driveway
- Attached garage spaces: 2
- Uncovered spaces: 2
Accessibility
- Accessibility features: None
Features
- Levels: Three
- Stories: 3
- Exterior features: Extensive Hardscape, Lawn Sprinkler, Sidewalks
- Pool features: Community
Lot
- Size: 0.42 Acres
- Features: Backs to Trees, Cul-De-Sac, Front Yard, Landscaped
Details
- Additional structures: Above Grade, Below Grade
- Parcel number: 0261 03 0033
- Zoning: 370
- Special conditions: Standard
Construction
Type & style
- Home type: SingleFamily
- Architectural style: Colonial
- Property subtype: Single Family Residence
Materials
- Aluminum Siding
- Foundation: Slab
Condition
- New construction: No
- Year built: 1969
Utilities & green energy
- Sewer: Public Septic
- Water: Public
Community & neighborhood
Location
- Region: Reston
- Subdivision: Reston
HOA & financial
HOA
- Has HOA: Yes
- HOA fee: $848 annually
- Amenities included: Bike Trail, Common Grounds, Dog Park, Jogging Path, Lake, Picnic Area, Pool, Soccer Field, Tennis Court(s), Tot Lots/Playground, Volleyball Courts, Other
- Services included: Management, Pool(s), Recreation Facility, Snow Removal
- Association name: RESTON ASSOCIATION
Other
Other facts
- Listing agreement: Exclusive Right To Sell
- Ownership: Fee Simple
Price history
| Date | Event | Price |
|---|---|---|
| 10/20/2025 | Sold | $1,000,000+1.5%$300/sqft |
Source: | ||
| 10/15/2025 | Pending sale | $985,000$296/sqft |
Source: | ||
| 9/28/2025 | Contingent | $985,000$296/sqft |
Source: | ||
| 9/24/2025 | Listed for sale | $985,000$296/sqft |
Source: | ||
Public tax history
| Year | Property taxes | Tax assessment |
|---|---|---|
| 2025 | $10,299 +7.3% | $856,150 +7.6% |
| 2024 | $9,596 +6.5% | $796,020 +3.8% |
| 2023 | $9,014 +3.2% | $766,840 +4.5% |
Find assessor info on the county website
Neighborhood: Glade Dr - Reston Pky
Nearby schools
GreatSchools rating
- 7/10Hunters Woods ElementaryGrades: PK-6Distance: 0.2 mi
- 6/10Hughes Middle SchoolGrades: 7-8Distance: 1.5 mi
- 6/10South Lakes High SchoolGrades: 9-12Distance: 1.3 mi
Schools provided by the listing agent
- Elementary: Hunters Woods
- Middle: Hughes
- High: South Lakes
- District: Fairfax County Public Schools
Source: Bright MLS. This data may not be complete. We recommend contacting the local school district to confirm school assignments for this home.
Get a cash offer in 3 minutes
Find out how much your home could sell for in as little as 3 minutes with a no-obligation cash offer.
Estimated market value$1,011,900
Get a cash offer in 3 minutes
Find out how much your home could sell for in as little as 3 minutes with a no-obligation cash offer.
Estimated market value
$1,011,900

