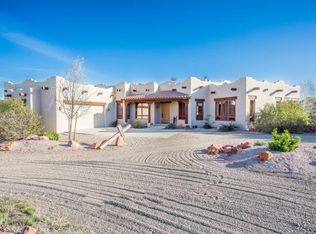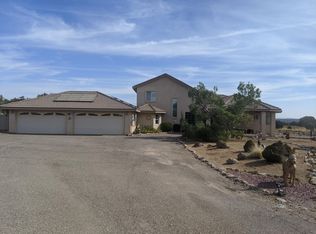ENJOY COUNTRY LIVING IN THIS ATTRACTIVE SANTA FE PUEBLO HOME ON TEN ACRES. LET NATURE BE YOUR NEIGHBOR! Four bedrooms and three baths. Beautiful wood flooring, light and open split floor plan with vaulted living area. Solid 2x6 construction. Beautiful fireplace (wood and plumbed for gas). Spacious kitchen with Southwest cabinets. Owned and paid for Solar. Relax and enjoy the front flagstone patio along with fantastic views from the large rear patio w/ firepit & views of mountains & red rocks. (Rear patio has footings to support extending the patio) Acreage is fenced on three sides. The exterior of the home was just repainted in April 2025. There is a gun range on property. Located near Gunsite.
This property is off market, which means it's not currently listed for sale or rent on Zillow. This may be different from what's available on other websites or public sources.

