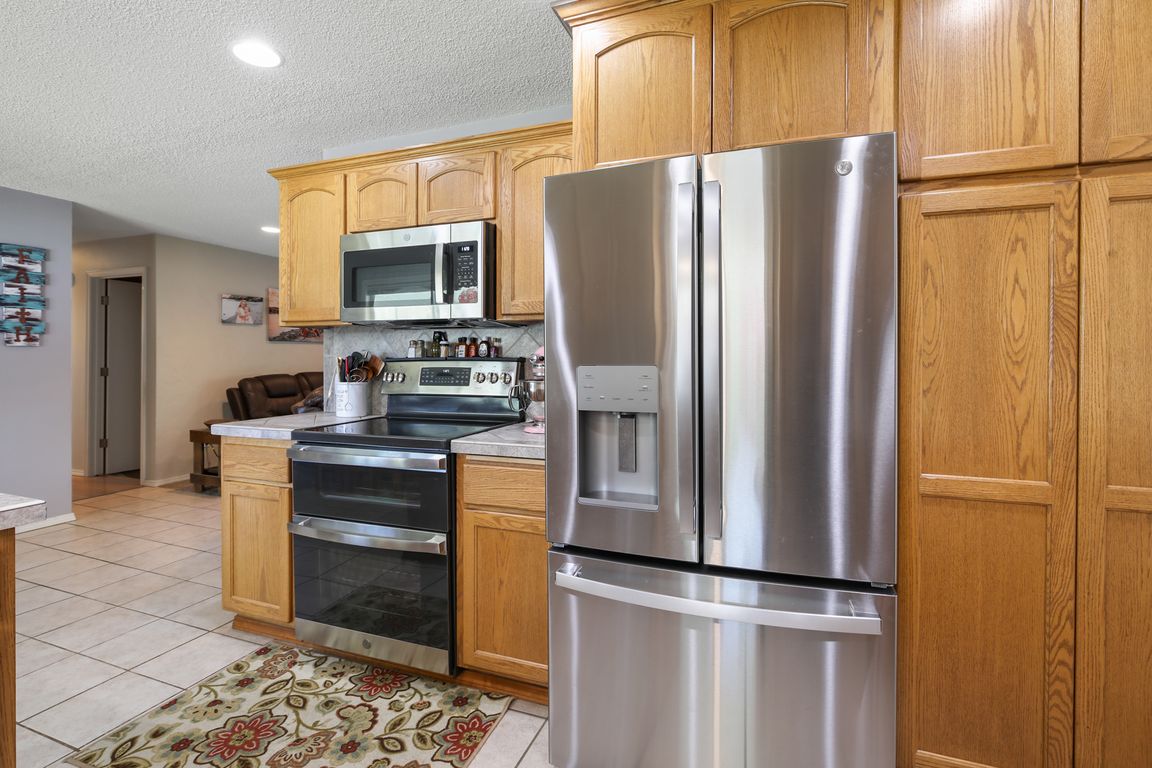Open: Fri 4:30pm-6pm

ActivePrice cut: $10K (10/3)
$474,900
4beds
3baths
2,600sqft
2350 Westward Ho Dr, Clarkston, WA 99403
4beds
3baths
2,600sqft
Single family residence
Built in 1968
0.34 Acres
2 Attached garage spaces
$183 price/sqft
What's special
Fully landscaped backyardLuxurious primary suiteSpa-like en suiteSoaker tubPrivate sanctuaryTranquil water featureMedia room
OPEN HOUSE FRIDAY OCTOBER 10 FROM 4:30PM-6PM. This spacious and beautifully designed 4-bedroom, 3-bathroom home, offering flexible living with primary en suite bedrooms on both levels—perfect for multigenerational living or hosting guests in style. Step inside and enjoy the open layout, featuring a media room ideal for movie nights or ...
- 88 days |
- 360 |
- 6 |
Source: IMLS,MLS#: 98954312
Travel times
Kitchen
Family Room
Primary Bedroom
Zillow last checked: 7 hours ago
Listing updated: 15 hours ago
Listed by:
Kyle Meredith 208-553-8350,
Real Broker LLC,
Lacey Meredith 208-596-6644,
Real Broker LLC
Source: IMLS,MLS#: 98954312
Facts & features
Interior
Bedrooms & bathrooms
- Bedrooms: 4
- Bathrooms: 3
- Main level bathrooms: 2
- Main level bedrooms: 3
Primary bedroom
- Level: Main
Bedroom 2
- Level: Main
Bedroom 3
- Level: Main
Bedroom 4
- Level: Lower
Dining room
- Level: Main
Family room
- Level: Main
Kitchen
- Level: Main
Living room
- Level: Lower
Heating
- Forced Air, Natural Gas, Wood
Cooling
- Central Air
Appliances
- Included: Gas Water Heater, Tank Water Heater, Dishwasher, Double Oven, Microwave, Oven/Range Freestanding, Refrigerator
Features
- Bath-Master, Bed-Master Main Level, Two Master Bedrooms, Walk-In Closet(s), Tile Counters, Number of Baths Main Level: 2, Number of Baths Below Grade: 1
- Flooring: Tile, Carpet
- Basement: Walk-Out Access
- Number of fireplaces: 2
- Fireplace features: Two
Interior area
- Total structure area: 2,600
- Total interior livable area: 2,600 sqft
- Finished area above ground: 1,300
- Finished area below ground: 1,300
Property
Parking
- Total spaces: 2
- Parking features: Attached, RV Access/Parking
- Attached garage spaces: 2
Features
- Levels: Single with Below Grade
- Patio & porch: Covered Patio/Deck
- Fencing: Wood
Lot
- Size: 0.34 Acres
- Features: 10000 SF - .49 AC, Garden, Auto Sprinkler System, Full Sprinkler System
Details
- Additional structures: Shed(s)
- Parcel number: 1128000060000
Construction
Type & style
- Home type: SingleFamily
- Property subtype: Single Family Residence
Materials
- Frame, Vinyl Siding
- Foundation: Slab
- Roof: Architectural Style
Condition
- Year built: 1968
Utilities & green energy
- Sewer: Septic Tank
- Water: Public
- Utilities for property: Cable Connected
Community & HOA
Location
- Region: Clarkston
Financial & listing details
- Price per square foot: $183/sqft
- Tax assessed value: $386,600
- Annual tax amount: $4,128
- Date on market: 7/11/2025
- Listing terms: Cash,Conventional,FHA,VA Loan
- Ownership: Fee Simple
- Road surface type: Paved