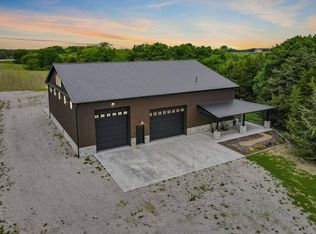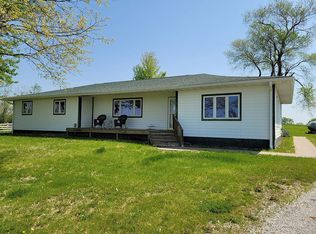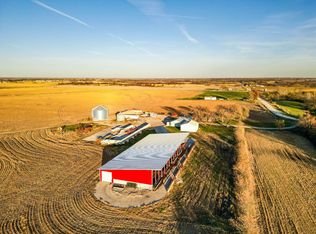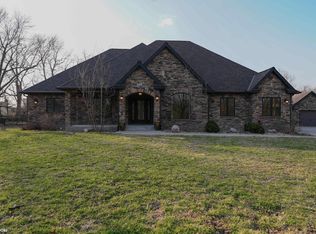Gated 13.5-acre retreat just minutes from Rathbun Lake Marina offering exceptional recreational and investment appeal. The 3,200 sq ft custom-built ranch (2009) features 4 bedrooms, 4 bathrooms, a fully finished basement, custom cabinetry, unique crown molding, and high-end finishes throughout. Enjoy a 360-degree wraparound porch with three swings, a swim spa, and a private pond with deck, slide, and high dive for true resort-style living. Perfectly positioned for Airbnb or short-term rental income, the 2,600 sq ft barn includes a nearly fully furnished 1 bed, 2 bath apartment plus a second open-concept high-efficiency suite with mini kitchen. Fiber optic internet serves both the home and barn, ideal for guests and remote work. Located just 5 miles from Rathbun Lake Marina, 6 miles from Centerville, and less than a mile from Hwy 5, this property offers excellent accessibility and rental potential. A custom cabana with handcrafted bar, pool table, and antique décor adds entertainment value, while the barn offers concrete floors, livestock/storage space, and a decorative hand-pump-style water feature. Partially fenced with no zoning restrictions—an exceptional opportunity for a personal retreat, income-producing investment, or both.
Active
$849,900
23502 465th St, Centerville, IA 52544
4beds
--sqft
Est.:
Farm
Built in 2009
13.5 Acres Lot
$-- Zestimate®
$--/sqft
$-- HOA
What's special
Swim spaFully finished basementUnique crown moldingDecorative hand-pump-style water featureCustom cabinetry
- 5 days |
- 208 |
- 8 |
Likely to sell faster than
Zillow last checked: 8 hours ago
Listing updated: December 05, 2025 at 05:01pm
Listed by:
Will Cooper 515-490-7777,
Midwest Land Group LLC
Source: NoCoast MLS as distributed by MLS GRID,MLS#: 6334146
Tour with a local agent
Facts & features
Interior
Bedrooms & bathrooms
- Bedrooms: 4
- Bathrooms: 4
- Full bathrooms: 4
Heating
- Forced Air
Cooling
- Central Air
Features
- Basement: Finished
- Number of fireplaces: 1
- Common walls with other units/homes: 1
Property
Accessibility
- Accessibility features: None
Lot
- Size: 13.5 Acres
Details
- Foundation area: 1055
- Parcel number: 050151000532000
- Zoning: Agriculture
Construction
Type & style
- Home type: SingleFamily
- Property subtype: Farm
Materials
- Vinyl Siding
Condition
- Year built: 2009
Community & HOA
HOA
- Has HOA: No
- HOA name: WCIR
Location
- Region: Centerville
Financial & listing details
- Tax assessed value: $356,110
- Annual tax amount: $4,896
- Date on market: 12/4/2025
- Cumulative days on market: 5 days
Estimated market value
Not available
Estimated sales range
Not available
$1,349/mo
Price history
Price history
| Date | Event | Price |
|---|---|---|
| 12/4/2025 | Listed for sale | $849,900+9.7% |
Source: | ||
| 11/23/2025 | Listing removed | $775,000 |
Source: | ||
| 9/26/2025 | Price change | $775,000-11.4% |
Source: | ||
| 7/8/2025 | Price change | $875,000-10.3% |
Source: | ||
| 5/23/2025 | Listed for sale | $975,000 |
Source: | ||
Public tax history
Public tax history
| Year | Property taxes | Tax assessment |
|---|---|---|
| 2024 | $4,864 +11.3% | $356,110 +7% |
| 2023 | $4,372 +7.8% | $332,920 +21.7% |
| 2022 | $4,056 +13.7% | $273,450 +6.5% |
Find assessor info on the county website
BuyAbility℠ payment
Est. payment
$4,478/mo
Principal & interest
$3296
Property taxes
$885
Home insurance
$297
Climate risks
Neighborhood: 52544
Nearby schools
GreatSchools rating
- 5/10Lakeview Elementary 4-5-6 SchoolGrades: K-5Distance: 6.1 mi
- 3/10Howar Middle SchoolGrades: 6-8Distance: 5.9 mi
- 3/10Centerville High SchoolGrades: 9-12Distance: 5.7 mi
- Loading
- Loading



