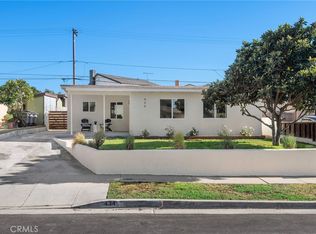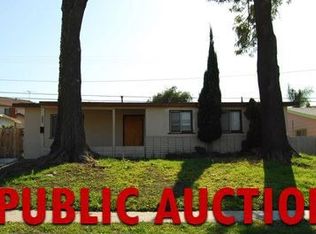Sold for $975,000 on 01/29/25
$975,000
23503 Naffa Ave, Carson, CA 90745
4beds
1,835sqft
Residential
Built in 1965
6,682.1 Square Feet Lot
$948,200 Zestimate®
$531/sqft
$4,745 Estimated rent
Home value
$948,200
$853,000 - $1.05M
$4,745/mo
Zestimate® history
Loading...
Owner options
Explore your selling options
What's special
Welcome to this beautifully updated two-story home tucked away on a peaceful cul-de-sac. It offers the perfect blend of comfort, style, and tranquility. Featuring four spacious bedrooms and three full bathrooms, this home is designed to meet the needs of a modern family or anyone seeking extra space to relax and unwind. As you enter, you'll be greeted by an inviting, open living area with abundant natural light. The heart of the home is the newly remodeled kitchen, a chef's dream with sleek countertops, high-end stainless steel appliances, custom cabinetry, and a spacious island perfect for entertaining or casual family meals. The adjacent dining area flows effortlessly into the living room, creating an ideal space for gatherings and day-to-day living. Each of the three fully renovated bathrooms boasts elegant finishes and modern fixtures, offering a spa-like retreat. The primary suite features a luxurious ensuite bath with a double vanity and a walk-in shower, providing the perfect place to start or end your day in comfort. Outside, the property truly shines with its expansive lot offering privacy and room to roam. The large backyard is a secluded haven, perfect for outdoor dining, gardening, or enjoying peaceful surroundings. Whether you envision a weekend barbecue with friends or a quiet evening under the stars, this yard provides endless possibilities. With an attached two-car garage, plenty of storage space, and a friendly neighborhood, this home offers upgraded living in a private, serene setting. Don't miss your chance to own this gorgeous home that is ready for you to move in and make lasting memories!
Zillow last checked: 8 hours ago
Listing updated: January 29, 2025 at 08:02am
Listed by:
Dominic Pietrangelo DRE # 01860025 323-497-2596,
eXp Realty of Greater Los Angeles 888-652-1314
Bought with:
Regina Hooks, DRE # 01207855
Robert Pitts Estates
Source: CLAW,MLS#: 24-444593
Facts & features
Interior
Bedrooms & bathrooms
- Bedrooms: 4
- Bathrooms: 3
- Full bathrooms: 3
Heating
- Central
Cooling
- Central Air
Appliances
- Included: Dishwasher, Range/Oven, Microwave
- Laundry: In Unit
Features
- Flooring: Vinyl Plank
- Has fireplace: Yes
- Fireplace features: Family Room
Interior area
- Total structure area: 1,835
- Total interior livable area: 1,835 sqft
Property
Parking
- Total spaces: 2
- Parking features: Attached, Garage Is Attached, Garage - 2 Car, Driveway
- Attached garage spaces: 2
- Has uncovered spaces: Yes
Features
- Levels: Two
- Stories: 2
- Pool features: None
- Spa features: None
- Has view: Yes
- View description: None
Lot
- Size: 6,682 sqft
- Dimensions: 61 x 106
Details
- Additional structures: None
- Parcel number: 7330018064
- Zoning: CARS*
- Special conditions: Standard
Construction
Type & style
- Home type: SingleFamily
- Architectural style: Traditional
- Property subtype: Residential
Condition
- Year built: 1965
Community & neighborhood
Location
- Region: Carson
Price history
| Date | Event | Price |
|---|---|---|
| 1/29/2025 | Sold | $975,000-2.4%$531/sqft |
Source: | ||
| 1/2/2025 | Contingent | $999,000$544/sqft |
Source: | ||
| 12/12/2024 | Listed for sale | $999,000$544/sqft |
Source: | ||
| 11/18/2024 | Contingent | $999,000$544/sqft |
Source: | ||
| 10/30/2024 | Price change | $999,000-4.8%$544/sqft |
Source: | ||
Public tax history
| Year | Property taxes | Tax assessment |
|---|---|---|
| 2025 | $9,695 +131.1% | $724,200 +167% |
| 2024 | $4,196 +2.1% | $271,206 +2% |
| 2023 | $4,111 +5% | $265,889 +2% |
Find assessor info on the county website
Neighborhood: 90745
Nearby schools
GreatSchools rating
- 7/10Two Hundred Thirty-Second Place SchoolGrades: K-5Distance: 0.2 mi
- 7/10Stephen M. White Middle SchoolGrades: 6-8Distance: 1.1 mi
- 8/10Academy Of Medical Arts At Carson HighGrades: 9-12Distance: 0.9 mi
Get a cash offer in 3 minutes
Find out how much your home could sell for in as little as 3 minutes with a no-obligation cash offer.
Estimated market value
$948,200
Get a cash offer in 3 minutes
Find out how much your home could sell for in as little as 3 minutes with a no-obligation cash offer.
Estimated market value
$948,200

