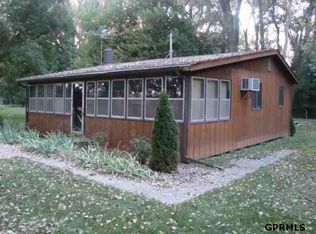Sold for $130,000 on 06/02/25
$130,000
23506 F Plz #18, Waterloo, NE 68069
2beds
1,736sqft
Single Family Residence
Built in 1970
-- sqft lot
$132,200 Zestimate®
$75/sqft
$1,643 Estimated rent
Home value
$132,200
$122,000 - $143,000
$1,643/mo
Zestimate® history
Loading...
Owner options
Explore your selling options
What's special
Contract Pending Remain on Market for Back up offers. Seller is looking for an offer! WITH ITS IDYLLIC LOCATION, MODERN AMENITIES, & ABUNDANT OPPORTUNITIES FOR RECREATION, THIS CABIN ON THE ELKHORN RIVER OFFERS THE PERFECT BLEND OF RELAXATION & ADVENTURE FOR THOSE SEEKING A RETREAT FROM EVERYDAY HUSTLE & BUSTLE. CABIN SITS ON 240 FEET OF RIVERFRONT & BLENDS MODERN COMFORTS WITH THE WARMTH OF CABIN RETREAT. OWNER HAS 2 ROOMS USED FOR SLEEPING ACCOMMODATIONS. 2 EXPANSIVE DECKS BECKON YOU TO UNWIND & SOAK IN THE VIEWS, PERFECT FOR ENJOYING MORNING COFFEE OR HOSTING GATHERINGS. THE HEART OF THIS CABIN IS THE LARGE REC ROOM WITH A SOARING CEILING TO RELAX IN OR ENTERTAIN. WHETHER SEEKING SOLACE IN NATURE OR SEEKING EXCITEMENT ON THE WATER, THIS RETREAT CAN CAPTURE YOUR HEART. THIS IS A RECREATIONAL USE PROPERTY & NOT PERMANENT RESIDENCE.
Zillow last checked: 8 hours ago
Listing updated: June 05, 2025 at 08:01am
Listed by:
Nancy Heim-Berg 402-677-9024,
BHHS Ambassador Real Estate,
Drew Berg 402-679-7108,
BHHS Ambassador Real Estate
Bought with:
Maggie DeGunia, 20230112
Real Broker NE, LLC
Source: GPRMLS,MLS#: 22428698
Facts & features
Interior
Bedrooms & bathrooms
- Bedrooms: 2
- Bathrooms: 1
- Full bathrooms: 1
- Main level bathrooms: 1
Primary bedroom
- Features: Wall/Wall Carpeting
- Level: None
Bedroom 2
- Level: Main
Family room
- Features: Wall/Wall Carpeting, Window Covering, Fireplace, Cath./Vaulted Ceiling, Ceiling Fan(s)
- Level: Main
- Area: 581.2
- Dimensions: 29.06 x 20
Kitchen
- Features: Wall/Wall Carpeting, Ceramic Tile Floor, Window Covering, Cath./Vaulted Ceiling, Exterior Door
- Level: Main
- Area: 226.5
- Dimensions: 15.07 x 15.03
Living room
- Features: Wall/Wall Carpeting, Window Covering, Fireplace, Cath./Vaulted Ceiling, Ceiling Fan(s)
- Level: Main
- Area: 182.96
- Dimensions: 14.02 x 13.05
Heating
- Propane, Forced Air
Cooling
- Central Air
Appliances
- Included: Range, Refrigerator, Washer, Dishwasher, Dryer, Microwave
Features
- Flooring: Carpet, Ceramic Tile
- Windows: Window Coverings
- Has basement: No
- Number of fireplaces: 2
- Fireplace features: Family Room, Living Room, Direct-Vent Gas Fire, Wood Burning
Interior area
- Total structure area: 1,736
- Total interior livable area: 1,736 sqft
- Finished area above ground: 1,736
- Finished area below ground: 0
Property
Parking
- Total spaces: 1
- Parking features: Detached
- Garage spaces: 1
Features
- Levels: One and One Half
- Patio & porch: Porch, Patio, Enclosed Porch, Deck
- Fencing: None
- Waterfront features: River Front
Details
- Parcel number: 2725000375
Construction
Type & style
- Home type: SingleFamily
- Architectural style: Other
- Property subtype: Single Family Residence
Materials
- Vinyl Siding
- Foundation: Slab
- Roof: Composition
Condition
- Not New and NOT a Model
- New construction: No
- Year built: 1970
Utilities & green energy
- Sewer: Septic Tank
- Water: Well
- Utilities for property: Electricity Available, Propane, Water Available, Sewer Available
Community & neighborhood
Location
- Region: Waterloo
- Subdivision: Vencil #2
Other
Other facts
- Listing terms: Cash
- Ownership: Leasehold
Price history
| Date | Event | Price |
|---|---|---|
| 6/2/2025 | Sold | $130,000-3.6%$75/sqft |
Source: | ||
| 5/15/2025 | Pending sale | $134,900$78/sqft |
Source: | ||
| 5/1/2025 | Price change | $134,900-22.9%$78/sqft |
Source: | ||
| 4/21/2025 | Price change | $174,900-5.4%$101/sqft |
Source: | ||
| 4/14/2025 | Price change | $184,900-2.6%$107/sqft |
Source: | ||
Public tax history
| Year | Property taxes | Tax assessment |
|---|---|---|
| 2024 | $753 -26.4% | $83,600 |
| 2023 | $1,023 -11.6% | $83,600 |
| 2022 | $1,157 +0.3% | $83,600 |
Find assessor info on the county website
Neighborhood: 68069
Nearby schools
GreatSchools rating
- 6/10Douglas Co West Elementary SchoolGrades: PK-5Distance: 6.7 mi
- 5/10Douglas Co West Middle SchoolGrades: 6-8Distance: 6.8 mi
- 9/10Douglas County West High SchoolGrades: 9-12Distance: 6.8 mi
Schools provided by the listing agent
- Elementary: Douglas County West
- Middle: Douglas County West
- High: Douglas County West
- District: Douglas County West
Source: GPRMLS. This data may not be complete. We recommend contacting the local school district to confirm school assignments for this home.

Get pre-qualified for a loan
At Zillow Home Loans, we can pre-qualify you in as little as 5 minutes with no impact to your credit score.An equal housing lender. NMLS #10287.
Sell for more on Zillow
Get a free Zillow Showcase℠ listing and you could sell for .
$132,200
2% more+ $2,644
With Zillow Showcase(estimated)
$134,844