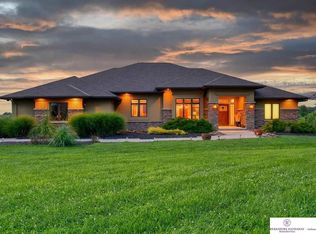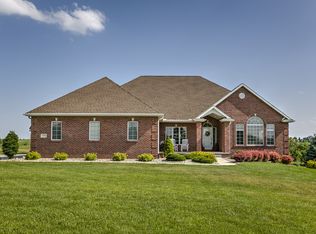Sold for $1,475,000
$1,475,000
23506 Prairie Ridge Rd, Gretna, NE 68028
6beds
7,456sqft
Single Family Residence
Built in 2008
5.21 Acres Lot
$1,486,900 Zestimate®
$198/sqft
$6,175 Estimated rent
Home value
$1,486,900
$1.40M - $1.59M
$6,175/mo
Zestimate® history
Loading...
Owner options
Explore your selling options
What's special
COMING SOON! Spectacular 6 bed 7 bath Gretna 1.5-story situated on 5.21 rolling acres with unbeatable views. 18 X 36 in-ground pool and 30 X 48 outbuilding. Potential for a mother-in-law suite with a separate dedicated entrance complete with a full ADA-compliant bath.
Zillow last checked: 8 hours ago
Listing updated: August 14, 2025 at 02:23pm
Listed by:
Johnathan O'Gorman 402-595-8857,
Better Homes and Gardens R.E.
Bought with:
AJ Chedel, 20180863
NextHome Signature Real Estate
Source: GPRMLS,MLS#: 22505774
Facts & features
Interior
Bedrooms & bathrooms
- Bedrooms: 6
- Bathrooms: 7
- Full bathrooms: 4
- 3/4 bathrooms: 1
- 1/2 bathrooms: 1
- Main level bathrooms: 3
Primary bedroom
- Features: Wall/Wall Carpeting, Window Covering, 9'+ Ceiling, Ceiling Fan(s), Walk-In Closet(s), Whirlpool
- Level: Main
- Area: 320
- Dimensions: 20 x 16
Bedroom 2
- Features: Wall/Wall Carpeting, 9'+ Ceiling, Walk-In Closet(s)
- Level: Second
- Area: 121
- Dimensions: 11 x 11
Bedroom 3
- Features: Wall/Wall Carpeting, 9'+ Ceiling, Walk-In Closet(s)
- Level: Second
- Area: 121
- Dimensions: 11 x 11
Bedroom 4
- Features: Wall/Wall Carpeting, 9'+ Ceiling, Walk-In Closet(s)
- Level: Second
- Area: 121
- Dimensions: 11 x 11
Bedroom 5
- Features: Wall/Wall Carpeting, 9'+ Ceiling, Walk-In Closet(s)
- Level: Second
- Area: 121
- Dimensions: 11 x 11
Primary bathroom
- Features: Full, Shower, Whirlpool, Double Sinks
Dining room
- Features: Wood Floor, Window Covering, 9'+ Ceiling
- Level: Main
- Area: 192
- Dimensions: 16 x 12
Family room
- Features: Wall/Wall Carpeting
- Level: Basement
- Area: 576
- Dimensions: 32 x 18
Kitchen
- Features: Fireplace, 9'+ Ceiling, Ceiling Fan(s), Dining Area, Pantry
- Level: Main
- Area: 442
- Dimensions: 26 x 17
Living room
- Features: Wall/Wall Carpeting, Window Covering, Fireplace, 9'+ Ceiling, Ceiling Fan(s)
- Level: Main
- Area: 414
- Dimensions: 23 x 18
Basement
- Area: 3137
Office
- Features: Wall/Wall Carpeting
- Area: 130
- Dimensions: 13 x 10
Heating
- Natural Gas, Forced Air
Cooling
- Central Air
Appliances
- Included: Humidifier, Dishwasher, Disposal, Microwave, Double Oven, Cooktop
Features
- Wet Bar, High Ceilings, Two Story Entry, Ceiling Fan(s), Formal Dining Room
- Flooring: Wood, Carpet, Ceramic Tile
- Doors: Sliding Doors
- Windows: Window Coverings, LL Daylight Windows
- Basement: Walk-Out Access,Finished
- Number of fireplaces: 2
- Fireplace features: Kitchen, Living Room
Interior area
- Total structure area: 7,456
- Total interior livable area: 7,456 sqft
- Finished area above ground: 4,963
- Finished area below ground: 2,493
Property
Parking
- Total spaces: 6
- Parking features: Built-In, Garage, Detached, Garage Door Opener
- Attached garage spaces: 6
Features
- Levels: One and One Half
- Patio & porch: Porch, Covered Deck, Covered Patio
- Exterior features: Sprinkler System
- Has private pool: Yes
- Pool features: In Ground
- Fencing: Iron
Lot
- Size: 5.21 Acres
- Dimensions: 190 x 676.7 x 125.1 x 374.4 x 657.5
- Features: Over 5 up to 10 Acres, Subdivided, Rolling Slope
Details
- Additional structures: Outbuilding
- Parcel number: 011579500
Construction
Type & style
- Home type: SingleFamily
- Property subtype: Single Family Residence
Materials
- Stone, Masonite, Stucco
- Foundation: Concrete Perimeter
- Roof: Composition
Condition
- Not New and NOT a Model
- New construction: No
- Year built: 2008
Utilities & green energy
- Sewer: Septic Tank
- Water: Well
- Utilities for property: Cable Available
Community & neighborhood
Location
- Region: Gretna
- Subdivision: Prairie Ridge
HOA & financial
HOA
- Has HOA: Yes
- HOA fee: $1,700 annually
Other
Other facts
- Listing terms: VA Loan,Conventional,Cash
- Ownership: Fee Simple
Price history
| Date | Event | Price |
|---|---|---|
| 7/8/2025 | Sold | $1,475,000-1.3%$198/sqft |
Source: | ||
| 4/29/2025 | Pending sale | $1,495,000$201/sqft |
Source: | ||
| 4/28/2025 | Listed for sale | $1,495,000+7.9%$201/sqft |
Source: | ||
| 3/4/2020 | Listing removed | $1,385,000$186/sqft |
Source: NP Dodge Real Estate #22000144 Report a problem | ||
| 6/25/2019 | Listed for sale | $1,385,000+250.6%$186/sqft |
Source: NP Dodge Real Estate #21913342 Report a problem | ||
Public tax history
| Year | Property taxes | Tax assessment |
|---|---|---|
| 2024 | $18,920 -12.3% | $1,280,524 |
| 2023 | $21,564 +6.8% | $1,280,524 +18.6% |
| 2022 | $20,183 +14.7% | $1,079,396 |
Find assessor info on the county website
Neighborhood: 68028
Nearby schools
GreatSchools rating
- 6/10Squire John Thomas Elementary SchoolGrades: PK-5Distance: 3.1 mi
- 7/10Gretna Middle SchoolGrades: 6-8Distance: 2.4 mi
- 9/10Gretna High SchoolGrades: 9-12Distance: 2.9 mi
Schools provided by the listing agent
- Elementary: Thomas
- Middle: Gretna
- High: Gretna
- District: Gretna
Source: GPRMLS. This data may not be complete. We recommend contacting the local school district to confirm school assignments for this home.
Get pre-qualified for a loan
At Zillow Home Loans, we can pre-qualify you in as little as 5 minutes with no impact to your credit score.An equal housing lender. NMLS #10287.
Sell with ease on Zillow
Get a Zillow Showcase℠ listing at no additional cost and you could sell for —faster.
$1,486,900
2% more+$29,738
With Zillow Showcase(estimated)$1,516,638

