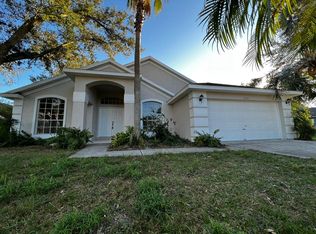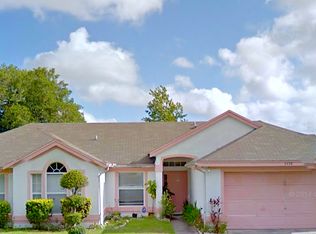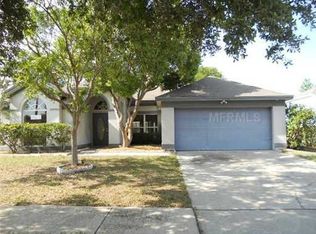Sold for $410,000 on 01/15/25
$410,000
2351 Blake Way, Ocoee, FL 34761
4beds
1,812sqft
Single Family Residence
Built in 1995
10,523 Square Feet Lot
$405,000 Zestimate®
$226/sqft
$2,588 Estimated rent
Home value
$405,000
$369,000 - $446,000
$2,588/mo
Zestimate® history
Loading...
Owner options
Explore your selling options
What's special
Nestled in the sought-after Weston Park neighborhood, this stunning 4-bedroom, 2-bathroom home offers the perfect blend of comfort and style. Step inside to discover a spacious, open floor plan filled with natural light, ideal for both family living and entertaining. A brand new roof was just completed in November 2024. The highlight of this home is the inviting screen-enclosed pool, perfect for relaxing on sunny Florida days or hosting backyard gatherings. The kitchen is thoughtfully designed, offering plenty of counter space, storage, and a seamless flow into the dining and living areas. Located in the heart of Ocoee, this home is just minutes from schools, shopping, dining, and local parks. With its unbeatable location, serene neighborhood setting, and move-in-ready condition, 2351 Blake Way is a must-see. Don’t miss this opportunity—schedule your showing today!
Zillow last checked: 8 hours ago
Listing updated: January 15, 2025 at 11:28am
Listing Provided by:
Kevin Sullivan 321-663-3457,
LAKESIDE REALTY WINDERMERE INC 407-876-5575
Bought with:
Vitor Silva, 3478812
AUTHENTIC REAL ESTATE TEAM
Source: Stellar MLS,MLS#: O6262561 Originating MLS: Orlando Regional
Originating MLS: Orlando Regional

Facts & features
Interior
Bedrooms & bathrooms
- Bedrooms: 4
- Bathrooms: 2
- Full bathrooms: 2
Primary bedroom
- Features: Tub with Separate Shower Stall, Walk-In Closet(s)
- Level: First
- Dimensions: 15x12
Bedroom 2
- Features: Built-in Closet
- Level: First
- Dimensions: 11x10
Bedroom 3
- Features: Built-in Closet
- Level: First
- Dimensions: 11x10
Bedroom 4
- Features: Built-in Closet
- Level: First
- Dimensions: 10x10
Dinette
- Level: First
- Dimensions: 8x7
Family room
- Level: First
- Dimensions: 19x11
Kitchen
- Features: Kitchen Island
- Level: First
- Dimensions: 11x10
Living room
- Level: First
- Dimensions: 19x13
Heating
- Central
Cooling
- Central Air
Appliances
- Included: Dishwasher, Dryer, Microwave, Range, Refrigerator, Washer
- Laundry: Inside
Features
- Ceiling Fan(s), Eating Space In Kitchen, Living Room/Dining Room Combo, Open Floorplan, Vaulted Ceiling(s), Walk-In Closet(s)
- Flooring: Ceramic Tile, Laminate
- Doors: Sliding Doors
- Has fireplace: No
Interior area
- Total structure area: 2,272
- Total interior livable area: 1,812 sqft
Property
Parking
- Total spaces: 2
- Parking features: Garage - Attached
- Attached garage spaces: 2
Features
- Levels: One
- Stories: 1
- Patio & porch: Rear Porch, Screened
- Exterior features: Lighting
- Has private pool: Yes
- Pool features: In Ground, Screen Enclosure
Lot
- Size: 10,523 sqft
Details
- Parcel number: 102228921900150
- Zoning: R-1A
- Special conditions: None
Construction
Type & style
- Home type: SingleFamily
- Property subtype: Single Family Residence
Materials
- Block, Stucco
- Foundation: Slab
- Roof: Shingle
Condition
- New construction: No
- Year built: 1995
Utilities & green energy
- Sewer: Public Sewer
- Water: Public
- Utilities for property: Public
Community & neighborhood
Location
- Region: Ocoee
- Subdivision: WESTON PARK
HOA & financial
HOA
- Has HOA: Yes
- HOA fee: $21 monthly
- Association name: Weston Park HOA / Jeff Cox
- Association phone: 407-636-6060
Other fees
- Pet fee: $0 monthly
Other financial information
- Total actual rent: 0
Other
Other facts
- Ownership: Fee Simple
- Road surface type: Asphalt
Price history
| Date | Event | Price |
|---|---|---|
| 1/15/2025 | Sold | $410,000$226/sqft |
Source: | ||
| 12/13/2024 | Pending sale | $410,000$226/sqft |
Source: | ||
| 12/9/2024 | Listed for sale | $410,000+56.5%$226/sqft |
Source: | ||
| 4/13/2022 | Listing removed | -- |
Source: Zillow Rental Network Premium | ||
| 3/9/2022 | Listed for rent | $2,449+18%$1/sqft |
Source: Zillow Rental Network Premium | ||
Public tax history
| Year | Property taxes | Tax assessment |
|---|---|---|
| 2024 | $5,866 +8.6% | $324,435 +10% |
| 2023 | $5,402 +9.9% | $294,941 +10% |
| 2022 | $4,915 +37% | $268,128 +20.2% |
Find assessor info on the county website
Neighborhood: 34761
Nearby schools
GreatSchools rating
- 7/10Citrus Elementary SchoolGrades: PK-5Distance: 0.9 mi
- 5/10Ocoee Middle SchoolGrades: 6-8Distance: 2.4 mi
- 3/10Ocoee High SchoolGrades: 9-12Distance: 3.4 mi
Schools provided by the listing agent
- Elementary: Citrus Elem
- Middle: Ocoee Middle
- High: Ocoee High
Source: Stellar MLS. This data may not be complete. We recommend contacting the local school district to confirm school assignments for this home.
Get a cash offer in 3 minutes
Find out how much your home could sell for in as little as 3 minutes with a no-obligation cash offer.
Estimated market value
$405,000
Get a cash offer in 3 minutes
Find out how much your home could sell for in as little as 3 minutes with a no-obligation cash offer.
Estimated market value
$405,000


