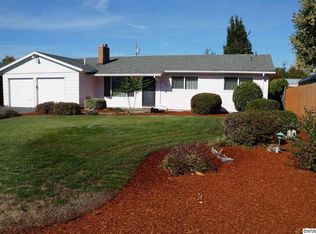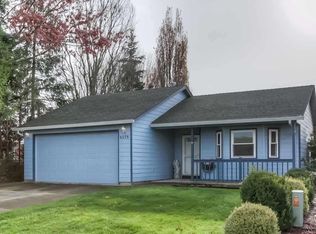Accepted Offer with Contingencies. Darling single-level home in great condition! This home has so many updates in the past couple years - including driveway, roof, stamped concrete patio, windows & siding! Great floor plan with hardwood floors & cozy fireplace in living room. Large family room overlooks very private back yard. Tons of parking, & lots of space for entertaining! New sidewalk going in 2019 per City of Salem!
This property is off market, which means it's not currently listed for sale or rent on Zillow. This may be different from what's available on other websites or public sources.

