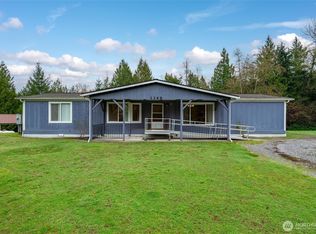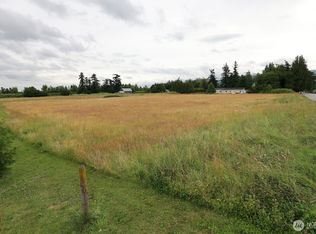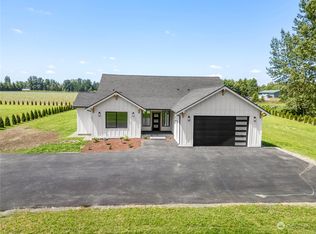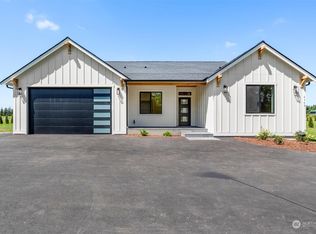Sold
Listed by:
Brenton Wolters,
ONE Realty,
Sarah Hutchison,
eXp Realty
Bought with: RE/MAX Whatcom County, Inc.
$1,435,268
2351 E Pole Road, Everson, WA 98247
3beds
2,676sqft
Single Family Residence
Built in 1982
30.2 Acres Lot
$862,400 Zestimate®
$536/sqft
$3,022 Estimated rent
Home value
$862,400
$578,000 - $1.20M
$3,022/mo
Zestimate® history
Loading...
Owner options
Explore your selling options
What's special
The Nautilus Legacy Forest is a beautiful historic property that lies among just over 30 acres. Uniquely stunning nautilus-shaped berm home is surrounded by abundant wildlife and enchanting woods, some trees are over 100 yrs old. Lots of added value in the additional shop and greenhouse that has heat and power. Year-round panoramic views of the mountains across the 6 acre working pasture. Enjoy the endless private trails with a stream and pond, as well as the established orchard that was started as far back as 1979. Several opportunities for a home in a parklike setting, or create an educational center to teach about the native plants and trees that help reduce carbon dioxide and everything else this beautiful nature preserve offers.
Zillow last checked: 8 hours ago
Listing updated: August 23, 2023 at 09:08am
Offers reviewed: Jun 19
Listed by:
Brenton Wolters,
ONE Realty,
Sarah Hutchison,
eXp Realty
Bought with:
Elise Badgley, 118996
RE/MAX Whatcom County, Inc.
Source: NWMLS,MLS#: 2052181
Facts & features
Interior
Bedrooms & bathrooms
- Bedrooms: 3
- Bathrooms: 2
- Full bathrooms: 1
- 3/4 bathrooms: 1
- Main level bedrooms: 3
Primary bedroom
- Level: Main
Bedroom
- Level: Main
Bedroom
- Level: Main
Bathroom full
- Level: Main
Bathroom three quarter
- Level: Main
Den office
- Level: Main
Dining room
- Level: Main
Entry hall
- Level: Main
Family room
- Level: Main
Great room
- Level: Main
Kitchen with eating space
- Level: Main
Living room
- Level: Main
Utility room
- Level: Main
Heating
- Fireplace(s), Forced Air
Cooling
- Forced Air, Other – See Remarks
Appliances
- Included: Dishwasher_, Dryer, Microwave_, Refrigerator_, StoveRange_, Washer, Dishwasher, Microwave, Refrigerator, StoveRange, Water Heater: Electric, Water Heater Location: Utility Room
Features
- Bath Off Primary, Ceiling Fan(s), High Tech Cabling, Loft, Walk-In Pantry
- Flooring: Concrete, See Remarks, Stone, Carpet
- Doors: French Doors
- Windows: Double Pane/Storm Window, Skylight(s)
- Basement: None
- Number of fireplaces: 1
- Fireplace features: Gas, Main Level: 1, Fireplace
Interior area
- Total structure area: 2,676
- Total interior livable area: 2,676 sqft
Property
Parking
- Total spaces: 4
- Parking features: Attached Carport
- Carport spaces: 4
Features
- Levels: One
- Stories: 1
- Entry location: Main
- Patio & porch: Concrete, Wall to Wall Carpet, Bath Off Primary, Ceiling Fan(s), Double Pane/Storm Window, French Doors, High Tech Cabling, Hot Tub/Spa, Jetted Tub, Loft, Skylight(s), Vaulted Ceiling(s), Walk-In Pantry, Wine Cellar, Fireplace, Water Heater
- Has spa: Yes
- Spa features: Indoor, Bath
- Has view: Yes
- View description: Mountain(s), Territorial
Lot
- Size: 30.20 Acres
- Features: Dead End Street, Open Lot, Secluded, Barn, Deck, Gated Entry, Green House, High Speed Internet, Hot Tub/Spa, Outbuildings, Patio, Propane, Shop
- Topography: Level,Sloped
- Residential vegetation: Fruit Trees, Garden Space, Pasture, Wooded
Details
- Parcel number: 3903123672840000
- Special conditions: Standard
Construction
Type & style
- Home type: SingleFamily
- Property subtype: Single Family Residence
Materials
- Wood Products
- Foundation: Poured Concrete
- Roof: Composition
Condition
- Year built: 1982
- Major remodel year: 1982
Utilities & green energy
- Electric: Company: Puget Sound Energy
- Sewer: Septic Tank, Company: Septic
- Water: Individual Well, Company: Individual well
Green energy
- Energy generation: Solar
Community & neighborhood
Location
- Region: Everson
- Subdivision: Nooksack
Other
Other facts
- Listing terms: Cash Out,Conventional
- Road surface type: Dirt
- Cumulative days on market: 711 days
Price history
| Date | Event | Price |
|---|---|---|
| 8/15/2023 | Sold | $1,435,268-4%$536/sqft |
Source: | ||
| 6/24/2023 | Pending sale | $1,495,000$559/sqft |
Source: | ||
| 6/8/2023 | Price change | $1,495,000-9.4%$559/sqft |
Source: | ||
| 4/14/2023 | Listed for sale | $1,650,000-13.2%$617/sqft |
Source: | ||
| 12/31/2022 | Listing removed | -- |
Source: | ||
Public tax history
| Year | Property taxes | Tax assessment |
|---|---|---|
| 2024 | $1,638 -79.1% | $174,140 -80.3% |
| 2023 | $7,822 +2132.1% | $884,531 +2516% |
| 2022 | $350 -11.3% | $33,812 |
Find assessor info on the county website
Neighborhood: 98247
Nearby schools
GreatSchools rating
- 5/10Everson Elementary SchoolGrades: PK-5Distance: 1.7 mi
- 5/10Nooksack Valley Middle SchoolGrades: 6-8Distance: 2.9 mi
- 6/10Nooksack Valley High SchoolGrades: 7-12Distance: 6 mi
Get pre-qualified for a loan
At Zillow Home Loans, we can pre-qualify you in as little as 5 minutes with no impact to your credit score.An equal housing lender. NMLS #10287.



