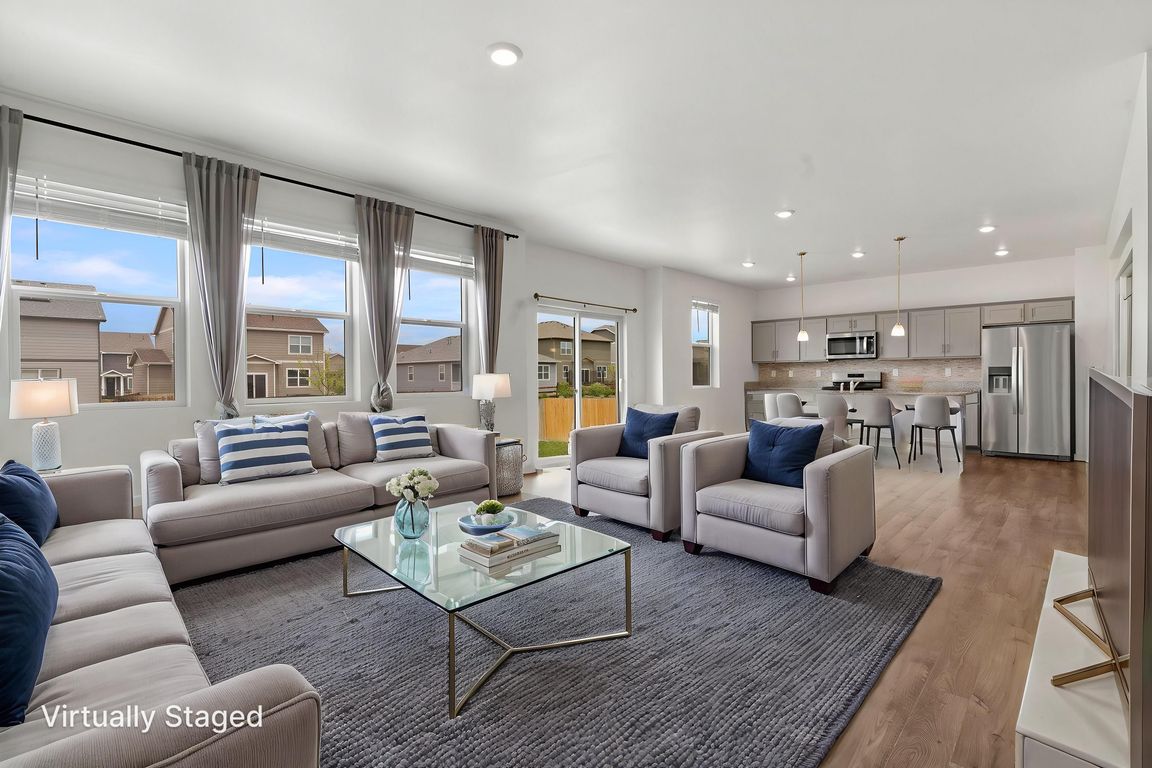
For salePrice cut: $10.1K (6/25)
$514,900
4beds
2,648sqft
2351 Monte Vista Street, Fort Lupton, CO 80621
4beds
2,648sqft
Single family residence
Built in 2022
6,079 sqft
2 Attached garage spaces
$194 price/sqft
What's special
Built in 2022 and move-in ready, this 4-bedroom, 3-bath home in Fort Lupton’s Mountain Sky neighborhood blends modern style with everyday functionality. Inside, you’ll find high ceilings, an open-concept layout, and a thoughtful design that brings people together. The kitchen features granite countertops, stainless appliances, a gas stove, and a large ...
- 90 days
- on Zillow |
- 278 |
- 12 |
Source: REcolorado,MLS#: 1960186
Travel times
Family Room
Primary Bedroom
Dining Room
Zillow last checked: 7 hours ago
Listing updated: August 05, 2025 at 10:30pm
Listed by:
Michael Ginevicz 303-810-8517 michaelginevicz@gmail.com,
NAV Real Estate
Source: REcolorado,MLS#: 1960186
Facts & features
Interior
Bedrooms & bathrooms
- Bedrooms: 4
- Bathrooms: 3
- Full bathrooms: 1
- 3/4 bathrooms: 1
- 1/2 bathrooms: 1
- Main level bathrooms: 1
Primary bedroom
- Level: Upper
- Area: 204.14 Square Feet
- Dimensions: 15.5 x 13.17
Bedroom
- Level: Upper
- Area: 170.88 Square Feet
- Dimensions: 12.5 x 13.67
Bedroom
- Level: Upper
- Area: 112.02 Square Feet
- Dimensions: 10.42 x 10.75
Bedroom
- Level: Upper
- Area: 154.35 Square Feet
- Dimensions: 10.5 x 14.7
Primary bathroom
- Level: Upper
- Area: 251.71 Square Feet
- Dimensions: 18.2 x 13.83
Bathroom
- Level: Upper
- Area: 60.55 Square Feet
- Dimensions: 8.75 x 6.92
Bathroom
- Level: Main
- Area: 29.91 Square Feet
- Dimensions: 6.08 x 4.92
Bonus room
- Level: Main
- Area: 502.32 Square Feet
- Dimensions: 21 x 23.92
Dining room
- Description: Open Concept Space Between Living And Kitchen
- Level: Main
- Area: 184.11 Square Feet
- Dimensions: 16.25 x 11.33
Kitchen
- Level: Main
- Area: 134.66 Square Feet
- Dimensions: 14.83 x 9.08
Laundry
- Level: Upper
- Area: 38.06 Square Feet
- Dimensions: 5.5 x 6.92
Living room
- Level: Main
- Area: 215.04 Square Feet
- Dimensions: 14.83 x 14.5
Loft
- Level: Upper
- Area: 498.78 Square Feet
- Dimensions: 34 x 14.67
Utility room
- Level: Main
- Area: 28.35 Square Feet
- Dimensions: 5.08 x 5.58
Heating
- Forced Air
Cooling
- Central Air
Appliances
- Included: Convection Oven, Dishwasher, Disposal, Dryer, Gas Water Heater, Microwave, Range, Refrigerator, Washer
Features
- High Ceilings, Kitchen Island, Open Floorplan, Pantry, Primary Suite, Smart Thermostat
- Flooring: Carpet, Laminate
- Windows: Double Pane Windows, Window Coverings
- Basement: Crawl Space
Interior area
- Total structure area: 2,648
- Total interior livable area: 2,648 sqft
- Finished area above ground: 2,648
Video & virtual tour
Property
Parking
- Total spaces: 2
- Parking features: Concrete
- Attached garage spaces: 2
Features
- Levels: Two
- Stories: 2
- Patio & porch: Front Porch, Patio
- Exterior features: Rain Gutters
- Fencing: Full
Lot
- Size: 6,079 Square Feet
- Features: Greenbelt, Sprinklers In Front
Details
- Parcel number: R8963776
- Zoning: PUD
- Special conditions: Standard
Construction
Type & style
- Home type: SingleFamily
- Property subtype: Single Family Residence
Materials
- Cement Siding, Concrete, Frame, Vinyl Siding
- Foundation: Concrete Perimeter
- Roof: Fiberglass
Condition
- Year built: 2022
Details
- Builder name: D.R. Horton, Inc
Utilities & green energy
- Sewer: Public Sewer
- Water: Public
- Utilities for property: Electricity Connected, Natural Gas Connected
Community & HOA
Community
- Security: Smoke Detector(s), Video Doorbell
- Subdivision: Mountain Sky
HOA
- Has HOA: Yes
- Services included: Snow Removal
- HOA name: Mountain Sky Metro District
- HOA phone: 720-213-6621
Location
- Region: Fort Lupton
Financial & listing details
- Price per square foot: $194/sqft
- Tax assessed value: $518,503
- Annual tax amount: $5,900
- Date on market: 5/29/2025
- Listing terms: Cash,Conventional,FHA,VA Loan
- Ownership: Corporation/Trust
- Electric utility on property: Yes
- Road surface type: Paved