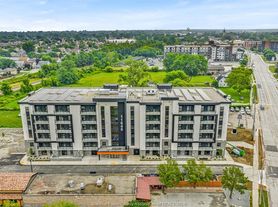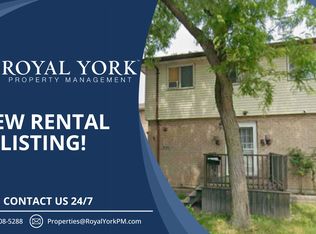Welcome to 2351 Norcrest! This well-maintained 3-bedroom, 1-bath home features a 2-car garage, cement driveway, beautifully landscaped yard, stunning patio, and a fully fenced backyard perfect for outdoor living. Inside, enjoy a bright and spacious layout with a modern kitchen & abundant natural light. Conveniently located within walking distance to schools, parks, shopping, medical facilities, churches, and arenas. A minimum 1-year lease is required. Rental application, credit check, income verification, and first and last month's rent are mandatory.
House for rent
C$2,300/mo
2351 Norcrest Ave, Windsor, ON N8P 1V3
3beds
Price may not include required fees and charges.
Singlefamily
Available now
-- Pets
-- A/C
-- Laundry
2 Parking spaces parking
Natural gas, forced air
What's special
- 2 days
- on Zillow |
- -- |
- -- |
Travel times
Looking to buy when your lease ends?
Consider a first-time homebuyer savings account designed to grow your down payment with up to a 6% match & 3.83% APY.
Facts & features
Interior
Bedrooms & bathrooms
- Bedrooms: 3
- Bathrooms: 1
- Full bathrooms: 1
Heating
- Natural Gas, Forced Air
Appliances
- Included: Dishwasher, Refrigerator, Stove
Features
- Flooring: Laminate
Property
Parking
- Total spaces: 2
- Parking features: Covered
- Details: Contact manager
Features
- Exterior features: Architecture Style: Raised Ranch, Concrete Drive, Double Garage, Double Width Or More Drive, Finished Drive, Flooring: Laminate, Gas Water Heater, Heating system: Forced Air, Heating: Gas
Construction
Type & style
- Home type: SingleFamily
- Architectural style: RanchRambler
- Property subtype: SingleFamily
Condition
- Year built: 2003
Community & HOA
Location
- Region: Windsor
Financial & listing details
- Lease term: Contact For Details
Price history
| Date | Event | Price |
|---|---|---|
| 10/1/2025 | Listed for rent | C$2,300 |
Source: | ||

