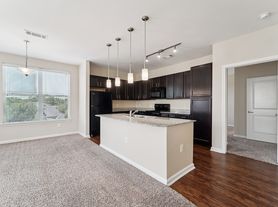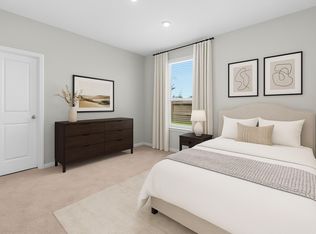Recently updated 2-story, 3 bed, 2.5 bath home in the conveniently located community of Forest Village. The island kitchen has been beautifully refreshed with white quartz countertops, subway tile backsplash, elegant pendant lighting, and recent stainless steel appliances including a gas range, microwave, and dishwasher. This open floor plan features neutral paint throughout and a cozy gas fireplace with lovely herringbone marble tile surround as the focal point of the living space. Upstairs offers a spacious game room, a generous primary suite, and two additional bedrooms. Zoned to Conroe ISD and close to community amenities including a neighborhood park and splash pad. Nearby restaurants and shopping just minutes away. Home can be rented furnished, or contact listing agent for information regarding unfurnished.
Copyright notice - Data provided by HAR.com 2022 - All information provided should be independently verified.
House for rent
$2,000/mo
2351 Urban Forest Ct, Spring, TX 77386
3beds
2,095sqft
Price may not include required fees and charges.
Singlefamily
Available now
Electric, ceiling fan
Electric dryer hookup laundry
2 Attached garage spaces parking
Natural gas, fireplace
What's special
Gas fireplaceOpen floor planSplash padWhite quartz countertopsSubway tile backsplashSpacious game roomRecent stainless steel appliances
- 72 days |
- -- |
- -- |
Travel times
Looking to buy when your lease ends?
Consider a first-time homebuyer savings account designed to grow your down payment with up to a 6% match & a competitive APY.
Facts & features
Interior
Bedrooms & bathrooms
- Bedrooms: 3
- Bathrooms: 3
- Full bathrooms: 2
- 1/2 bathrooms: 1
Rooms
- Room types: Breakfast Nook, Family Room
Heating
- Natural Gas, Fireplace
Cooling
- Electric, Ceiling Fan
Appliances
- Included: Dishwasher, Disposal, Dryer, Microwave, Oven, Range, Refrigerator, Washer
- Laundry: Electric Dryer Hookup, In Unit, Washer Hookup
Features
- All Bedrooms Down, Ceiling Fan(s), Prewired for Alarm System, Primary Bed - 2nd Floor
- Flooring: Carpet, Laminate, Tile
- Has fireplace: Yes
Interior area
- Total interior livable area: 2,095 sqft
Property
Parking
- Total spaces: 2
- Parking features: Attached, Covered
- Has attached garage: Yes
- Details: Contact manager
Features
- Stories: 2
- Exterior features: All Bedrooms Down, Architecture Style: Traditional, Attached, Back Yard, ENERGY STAR Qualified Appliances, Electric Dryer Hookup, Flooring: Laminate, Gameroom Up, Gas Log, Heating: Gas, Kitchen/Dining Combo, Living/Dining Combo, Lot Features: Back Yard, Subdivided, Prewired for Alarm System, Primary Bed - 2nd Floor, Subdivided, Washer Hookup
Details
- Parcel number: 51590006000
Construction
Type & style
- Home type: SingleFamily
- Property subtype: SingleFamily
Condition
- Year built: 2007
Community & HOA
Community
- Security: Security System
Location
- Region: Spring
Financial & listing details
- Lease term: Long Term,12 Months
Price history
| Date | Event | Price |
|---|---|---|
| 10/1/2025 | Price change | $2,000-18.4%$1/sqft |
Source: | ||
| 9/8/2025 | Listed for rent | $2,450+25.6%$1/sqft |
Source: | ||
| 3/24/2021 | Listing removed | -- |
Source: Owner | ||
| 11/2/2019 | Listing removed | $1,950$1/sqft |
Source: Owner | ||
| 10/23/2019 | Listed for rent | $1,950$1/sqft |
Source: Owner | ||

