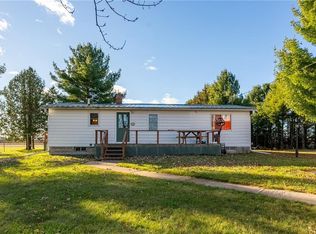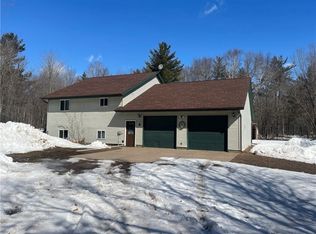Closed
$316,000
23512 County Highway Aa, Bloomer, WI 54724
3beds
1,622sqft
Single Family Residence
Built in 1975
3 Acres Lot
$347,400 Zestimate®
$195/sqft
$1,745 Estimated rent
Home value
$347,400
$288,000 - $417,000
$1,745/mo
Zestimate® history
Loading...
Owner options
Explore your selling options
What's special
The feeling of privacy greets you as you pull into this 3 acre property with it’s circle drive under a canopy oftrees. 32x54 Shop with electric, concrete floor and garage door opener, perfect for work space and a place tostore all the toys! Ranch style home with one car attached garage, three bedrooms on main level and a bathroomwith step in shower. Kitchen and open dining area with patio door opening to your large backyard with walkingtrails weaving around the property! Dishwasher, refrigerator, gas oven/range and upgraded kitchen sinkincluded. Take in the view of outdoors from your living room with huge picture window. You’ll love the 4 seasonsunporch for its many windows and extra living space! Unfinished basement includes washer and dryer with alaundry sink and updated water heater. Massive amount of storage space and a second full bathroom that ispartially finished but fully functioning. Call for details and to schedule your showing!
Zillow last checked: 8 hours ago
Listing updated: August 19, 2025 at 11:02pm
Listed by:
Dana L Yoder 715-559-6004,
Edina Realty, Inc.
Bought with:
Non-MLS
Source: NorthstarMLS as distributed by MLS GRID,MLS#: 6548055
Facts & features
Interior
Bedrooms & bathrooms
- Bedrooms: 3
- Bathrooms: 2
- Full bathrooms: 2
Bedroom 1
- Level: Main
- Area: 99 Square Feet
- Dimensions: 9x11
Bedroom 2
- Level: Main
- Area: 117 Square Feet
- Dimensions: 13x9
Bedroom 3
- Level: Main
- Area: 143 Square Feet
- Dimensions: 13x11
Bathroom
- Level: Main
- Area: 63 Square Feet
- Dimensions: 7x9
Bathroom
- Level: Main
- Area: 56 Square Feet
- Dimensions: 8x7
Dining room
- Level: Main
- Area: 143 Square Feet
- Dimensions: 11x13
Other
- Area: 435 Square Feet
- Dimensions: 29x15
Kitchen
- Level: Main
- Area: 117 Square Feet
- Dimensions: 13x9
Living room
- Level: Main
- Area: 220 Square Feet
- Dimensions: 20x11
Heating
- Forced Air
Cooling
- Central Air
Appliances
- Included: Dishwasher, Dryer, Range, Refrigerator, Washer
Features
- Basement: Full
- Has fireplace: No
Interior area
- Total structure area: 1,622
- Total interior livable area: 1,622 sqft
- Finished area above ground: 1,622
- Finished area below ground: 0
Property
Parking
- Total spaces: 4
- Parking features: Attached
- Attached garage spaces: 4
- Details: Garage Dimensions (15x23 57x34)
Accessibility
- Accessibility features: None
Features
- Levels: One
- Stories: 1
Lot
- Size: 3 Acres
- Dimensions: 3
Details
- Foundation area: 1560
- Parcel number: 23108073102500000
- Zoning description: Residential-Single Family
Construction
Type & style
- Home type: SingleFamily
- Property subtype: Single Family Residence
Materials
- Vinyl Siding
Condition
- Age of Property: 50
- New construction: No
- Year built: 1975
Utilities & green energy
- Electric: Circuit Breakers
- Gas: Natural Gas, Oil
- Sewer: Tank with Drainage Field
- Water: Well
Community & neighborhood
Location
- Region: Bloomer
HOA & financial
HOA
- Has HOA: No
Price history
| Date | Event | Price |
|---|---|---|
| 8/16/2024 | Sold | $316,000+5.7%$195/sqft |
Source: | ||
| 6/16/2024 | Contingent | $299,000$184/sqft |
Source: | ||
| 6/14/2024 | Listed for sale | $299,000$184/sqft |
Source: | ||
Public tax history
Tax history is unavailable.
Neighborhood: 54724
Nearby schools
GreatSchools rating
- 6/10Bloomer Elementary SchoolGrades: PK-4Distance: 6.2 mi
- 4/10Bloomer Middle SchoolGrades: 5-8Distance: 6.3 mi
- 6/10Bloomer High SchoolGrades: 9-12Distance: 7 mi

Get pre-qualified for a loan
At Zillow Home Loans, we can pre-qualify you in as little as 5 minutes with no impact to your credit score.An equal housing lender. NMLS #10287.

